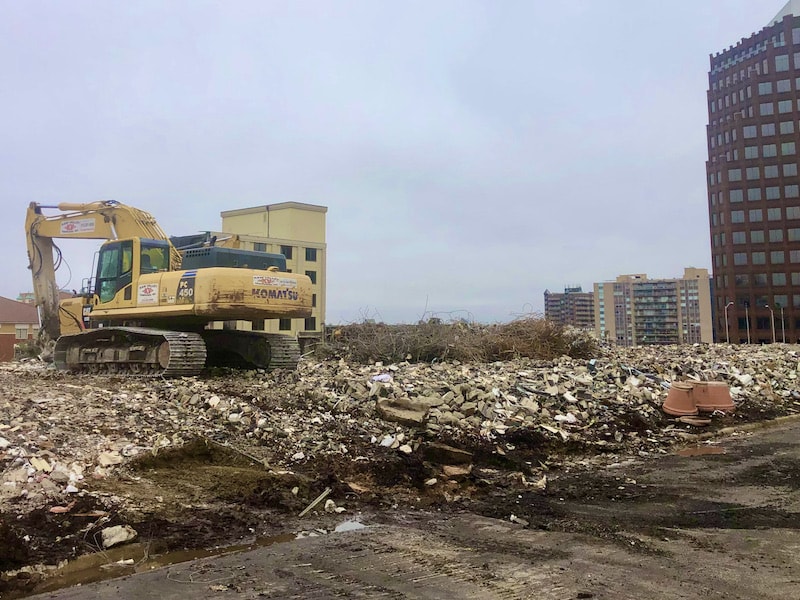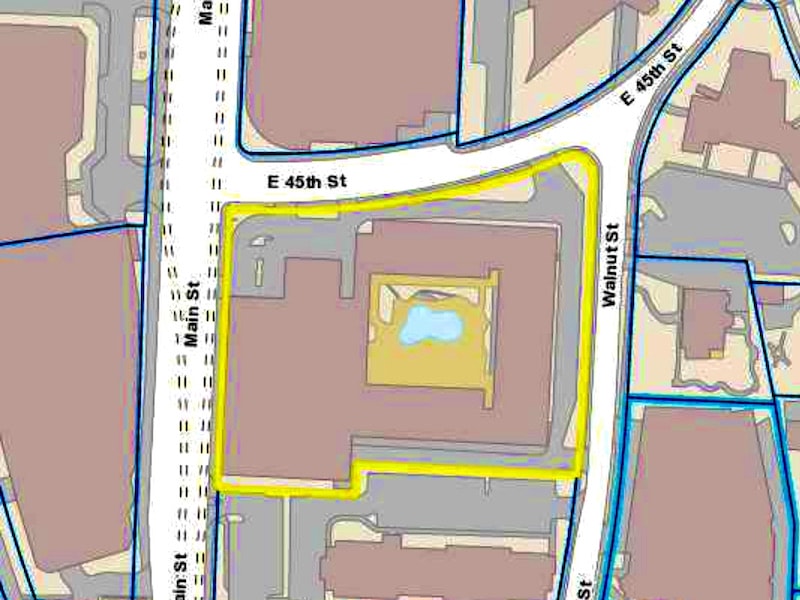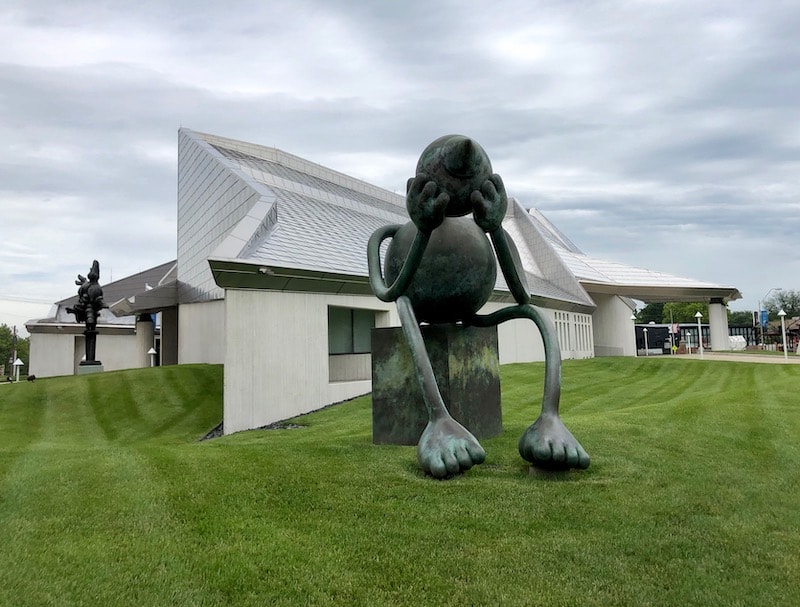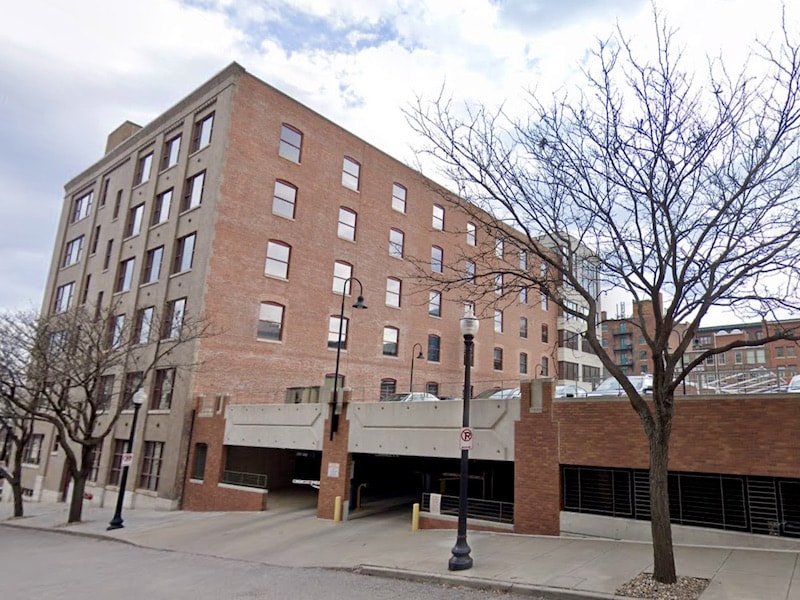Museum Apartment Tower, $116M Project, Proposed for 45th and Main

Published March 18th, 2021 at 12:00 PM
By Kevin Collison
Museum Tower, a $116 million apartment project proposed for the gateway to a potential cultural district at 45th and Main, is among the development proposals filed with the city in advance of stricter tax incentive policies taking effect early next month.
The bump in applications to the Economic Development Corporation of Kansas City includes the first official confirmation of Museum Tower, the long-rumored apartment project being pursued by Main & Main LLC, an entity controlled by the Merriman family.
The development team includes Americo Life and Burns & McDonnell, the same pairing that designed and is building what was to be the Waddell & Reed office tower going up at 14th and Baltimore.
A document filed with the EDC lists Edward Merriman of Americo as vice president. Greg Carlson, an executive at Burns & Mac, is listed as project executive and Trevor Hoiland, also of Burns & Mac, would be lead designer.
Main & Main LLC shares an address with Financial Holding Corp, an umbrella venture controlled by the Merriman family, one of Kansas City’s most influential, but low-profile, business leaders.

Edward Merriman
The application describes the project as a 300-unit apartment building above 460 spaces of underground parking. The Holiday Inn that had occupied the site at the southeast corner of 45th and Main is being demolished.
The tower would include 50 studio units, 157 one-bedroom and 93 two-bedroom units.
Rents would be $2.59 per square foot and the average apartment size would be 968 square feet, according to the application. That would equal about $2,500 per month for the average apartment.
The development would be located at a planned streetcar stop and would build on efforts to create a cultural district in the area where the Kemper Museum of Contemporary Art, the KC Art Institute and the Nelson-Atkins Museum of Art are located.
“With the southern extension of the KC streetcar…the intersection will naturally become the pedestrian entrance to the Kansas City Cultural District,” the EDC application stated.
It described the 293,000 square-foot project as “being designed to create a community-focused experience bringing cultural arts, modern apartments and food and beverage together in a unique urban landscape.”
The plan adds the “ground level mixed-use and landscape is intended to create a design focused node connecting the streetcar to the arts district.”

The Museum Tower site is proposed for the southeast corner of Main and 45th. A streetcar stop is planned for that location as well. (Map from EDC application)
In its application to the EDC, Americo Life states it has developed 2.5 million square feet of downtown office space and 2,500 residences, including the recently opened 2501 Beacon Hill project. The firm however, is including projects developed by DST Realty in its portfolio.
In addition to designing the Waddell & Reed project, Hoiland also was the designer of the 14-story REVERB apartment project that opened last spring at 18th and Walnut. The application states construction could begin this year on Museum Tower.
The application submitted for the Museum Tower proposal provided only basic information and no renderings or indication of the building’s height were included.
The EDC document indicates the developer plans to seek tax incentives for the project in its response to a question asking why it would require assistance:
“Substantial additional costs related to demolition…projected income does not allow a reasonable rate of return on costs without incentives, as shown in operating pro forma; structured parking adds substantial additional costs to project.”
The development proposal stated the cost of the former Holiday Inn property was $8 million.
Attempts to reach the developer and his attorney were unsuccessful.
The 45th and Main plan is by far the largest, but not the only new proposal introduced to the EDC in advance of the new affordable housing set aside requirement enacted by the City Council at the end of January with a 60-day delay before taking effect.

The Kemper Museum of Contemporary Art from 45th Street would be the gateway to a potential unified Cultural District.
The proposal would require most residential projects receiving city tax incentives including property tax abatements, to set aside 10 percent of its units as affordable and another 10 percent as “extremely affordable.”
Affordable was defined as a household with an income at or below 70 percent of the Metro Kansas City median family income (MFI), according the the U.S. Housing and Urban Development Department. Extremely affordable was defined as 30 percent of MFI.
A few weeks after the affordable housing ordinance was approved the Council also tightened the property tax abatement program, an incentive tool often used by developers, reducing it to 10 years at 70 percent and five years at 30 percent.
It had been 10 years at 75 percent and 37.5 percent for 15.
Developers and other organizations including the Greater KC Chamber of Commerce had objected to the changes, saying it could drive development out of the city. There were expectations a rush of applications would be submitted before the laws went into effect.
Daniel Moye, an official at the EDC, said there has been a bump so far, but not a land rush.
“We probably got 10 or 15 projects since all that (Council legislation) started happening,” he said. “We’ve seen a slight uptick.”
Most of the remaining EDC applications for greater downtown projects previously were reported by CityScene: a plan to renovate the historic Scarritt buildings into apartments; a plan to convert the old Velvet Freeze building at 31st and Gillham Road into apartments, and the Freight House Village proposal at 20th and Walnut.

Developer Gary Hassenflu is proposing to renovate this building at 423 W. Eighth St. and add apartments above the garage in the foreground. (Image from Google Maps)
There were a couple of previously undisclosed proposals.
Gary Hassenflu of MW Development Enterprises is proposing a $42.4 million apartment project that would renovate the historic Barton Bros. Shoe Building at 423 W. Eighth St. and build a four-story apartment building atop an adjoining garage at 815 Washington St.
The plan calls for 92 apartments in the existing building and 120 in the new project for a total of 212 units. The three-level garage would provide 394 spaces for the development located southeast of Eighth and Washington in the Quality Hill neighborhood.
And the Zhou Brothers of Chicago, who are planning to renovate the historic Attucks School at 1815 Woodland into a $20 million arts center for the 18th & Vine District, also are planning a residential project nearby as well, according to the EDC application.
The $10.9 million project calls for 70 apartments. RDM Companies would partner with ZhouB on the project. Additional details were unavailable.


