Proposed $310M Development Would Add Housing, Hotel, Office Tower to Crossroads
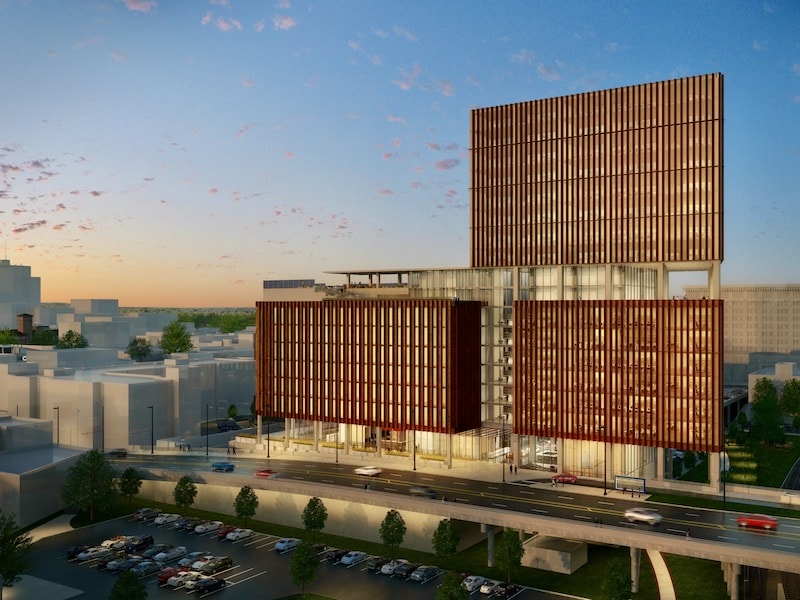
Published July 15th, 2020 at 12:15 PM
(Updated Aug. 20, 2021: The Planned Industrial Expansion Authority approved a cooperative agreement with the city Thursday to accept four parcels totaling about a half-acre of city surplus property at the location along the Main Street viaduct where the proposed Podium office and hotel project would be built.
While the city transfer agreement does not specifically mention the project being pursued by developer Vince Bryant, it does require the PIEA to do a request for proposals that would include a “Class A Office which creates at least 30 percent or 300 jobs for KCMO residents.”
It also would provide economic activity tax (EATS) incentives to assist a potential office project. The surplus property was valued at $250,000.)
By Kevin Collison
Developer Vince Bryant likes to go big, think the current renovation of the historic Kansas City Star building, but the $310 million plan he envisions for a gritty chunk of the Crossroads east of the Main Street viaduct would be huge.
He wants to transform a roughly two-block area into a mixed-use development that would include an 18-story office tower and nine-story hotel along Main and the streetcar line, and a neighborhood with apartments and townhouses bordering Walnut Street.
His Freight House Development District also calls for renovating the former Superior Moving & Storage buildings at 2020 Walnut into affordable office space to keep “young, energetic companies” downtown.
Right now, except for the Belger Art Gallery and a small hotel at 20th and Main, the area is a neglected zone of vacant lots and tired buildings hamstrung by transportation uses: the long street viaduct above and the Kansas City Terminal railway barrier to the south.
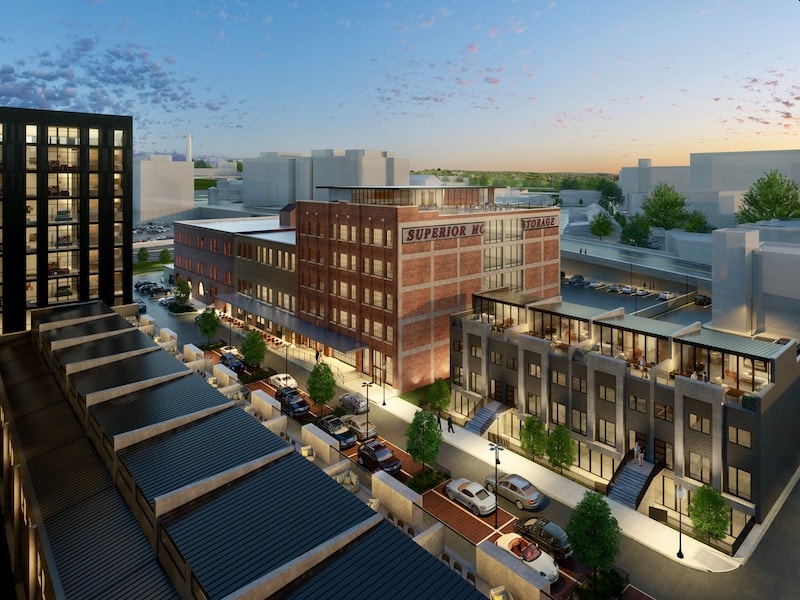
The Freight House Village component would include residential development and the renovation of the Superior Storage building into office space. (Rendering by Pixel Foundry)
Architect Steve McDowell of BNIM, the project master architect, said Bryant’s proposed development is a way to “recapture that earth-based part of the city.
“This is the opportunity to create a new piece of the Crossroads with a little different scale and types of buildings, and weave them together with some rough, unfinished areas,” he said.
“It feels a bit like going to another city, it’s transformative in that way.”
Ryan McCabe of BNIM has done most of the architectural modeling and layout with Bryant. BNIM has prepared an animated flyover of the proposed redevelopment you can see here.
The most prominent component of Bryant’s plan would be a $150 million building fronting about 400 feet along the Main viaduct and streetcar line. It would combine a 210,000 square-foot office tower, called “The Podium,” and 150-room hotel.
The office and hotel components would share common areas including the lobby, entrance patio, café and rooftop amenities.
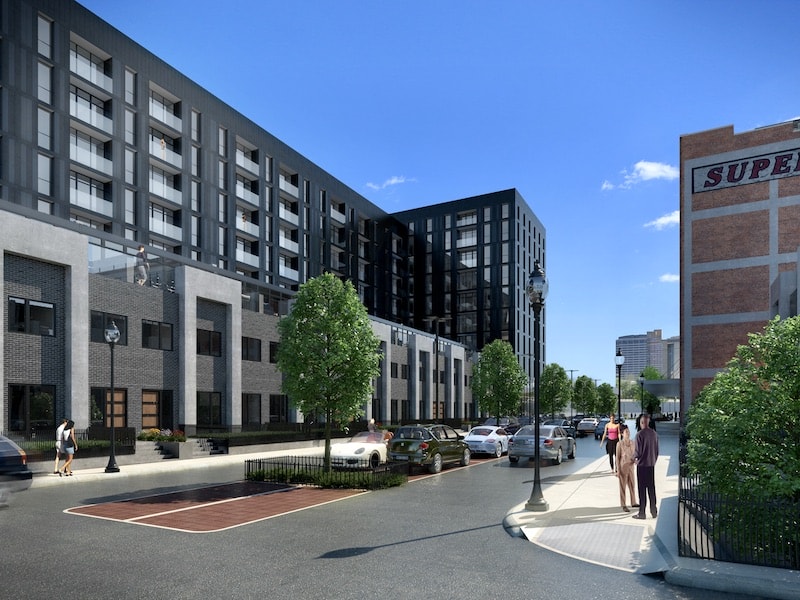
A view of the Freight House Village along Walnut Street looking south. (Rendering by Pixel Foundry)
“I believe it’s the pre-eminent location for a new office tower,” Bryant said. “It’s very visible on Main Street between Crown Center and downtown.”
Bryant would like the office tower to feature a distinctive metal facade fabricated by Zahner Co. of Kansas City. BNIM could potentially be the building architect.
He wants to attract a national developer to the office and hotel project.
“The goal of The Podium is to go after out-of-town companies,” Bryant said. “We feel a national developer will help by having great tenant connections.”
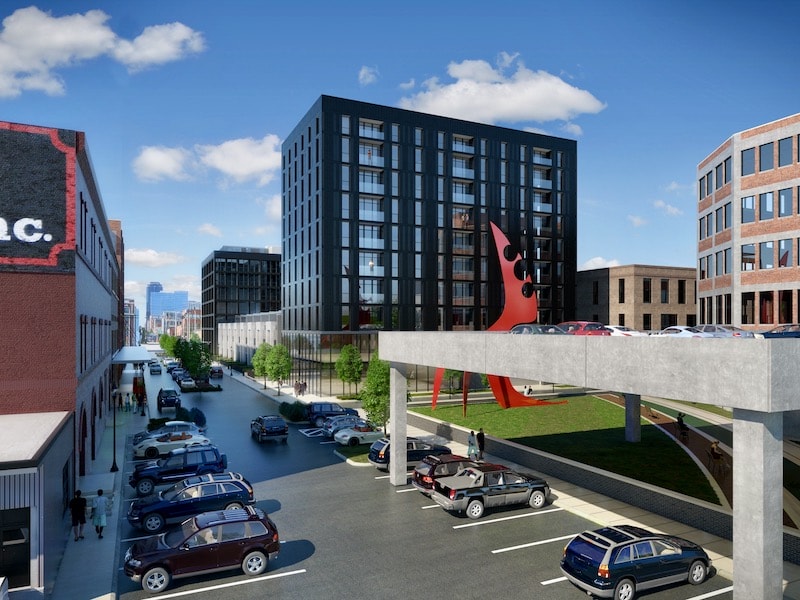
A view of the Freight House Village looking north (Rendering by Pixel Foundry)
The hotel would feature a rooftop patio and bistro available to both guests and office tenants, and a rooftop pool for guests. The hotel plan also calls for a rooftop green courtyard on its east side overlooking the older buildings including the Western Auto.
A garage serving both the office building and hotel would be tucked beneath the viaduct with entries off Main and Walnut.
The other half of the redevelopment plan focuses on the Walnut corridor between 20th Street and the KC Termina tracks. Bryant is referring to that area as Freight House Village.
“We want to take a dead-end, dilapidated street and make it a great residential district,” he said.
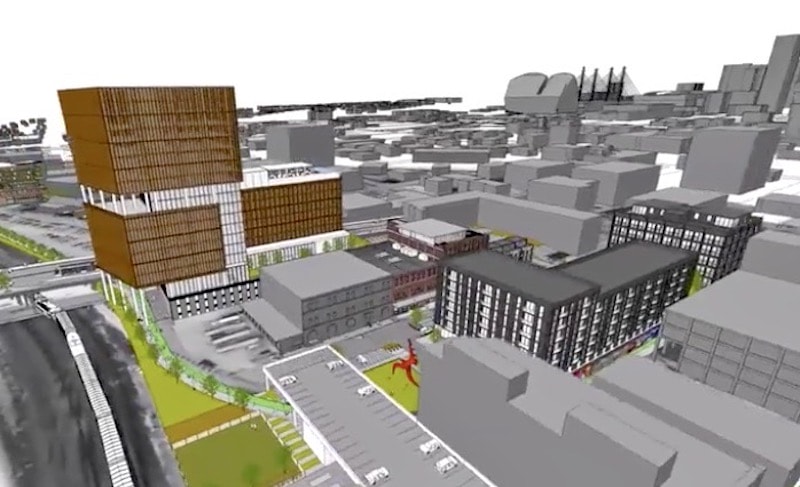
The Freight House District redevelopment plan covers almost two blocks southeast of 20th and Main streets. (Rendering by Pixel Foundry)
The $125 million residential plan calls for two, mid-rise buildings with up to 200 units and a dozen for-sale townhouses.
The Walnut corridor would get a $10 million streetscape makeover, a dog park is proposed and all would be connected to the ambitious “Greenline” recreational trail Bryant envisions looping around downtown.
“This is something you’d find in New York like Tribeca or SoHo,” he said.
The old Superior buildings would be converted to 75,000 square-feet of loft-style office space. A patio and club room along with a “pet yard” for office users to exercise their animals are planned for the rooftop.
As opposed to the upscale, new Podium office tower, what’s being called the 2020 Walnut project, estimated cost $25 million, would offer significantly lower rents and shorter lease options.
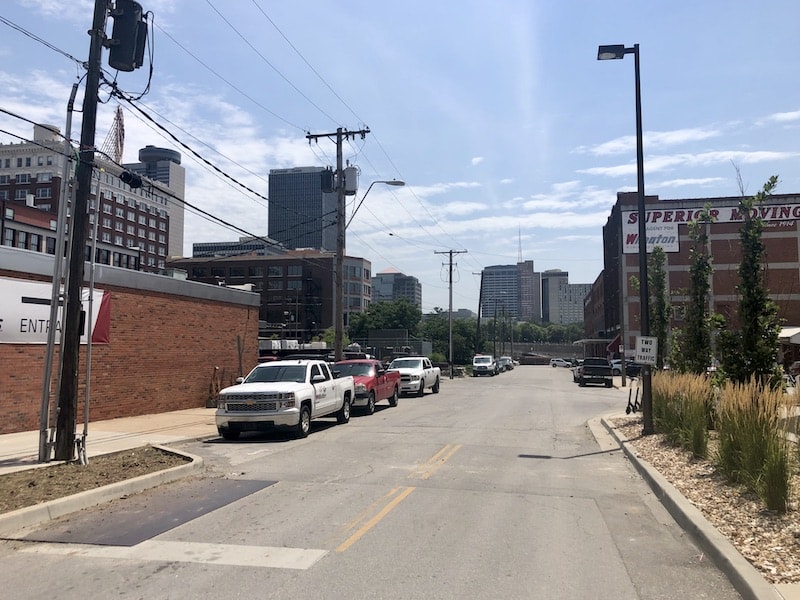
The stretch of Walnut Street at the proposed core of Freight House Village is flanked by vacant lots and underused buildings currently.
“Our goal is to not drive young entrepreneurs out of the Crossroads,” Bryant said. “We want to keep young, energetic companies in this market.”
The 2020 Walnut office building and the Freight House Village residential area would be served by a three-level garage. The garage also would provide parking for the nearby Western Auto condos.
Bryant already is well along in his preparations.
He now controls the four-acres necessary for the development and has won City Council approval for a larger general development plan that paves the way for seeking tax incentives.
In a related matter, Bryant recently received city approval for tax incentives for another apartment project farther west in the Crossroads. The $52.4 million Tracks 215 project would be located on what’s now a parking lot next to the historic Freight House building.
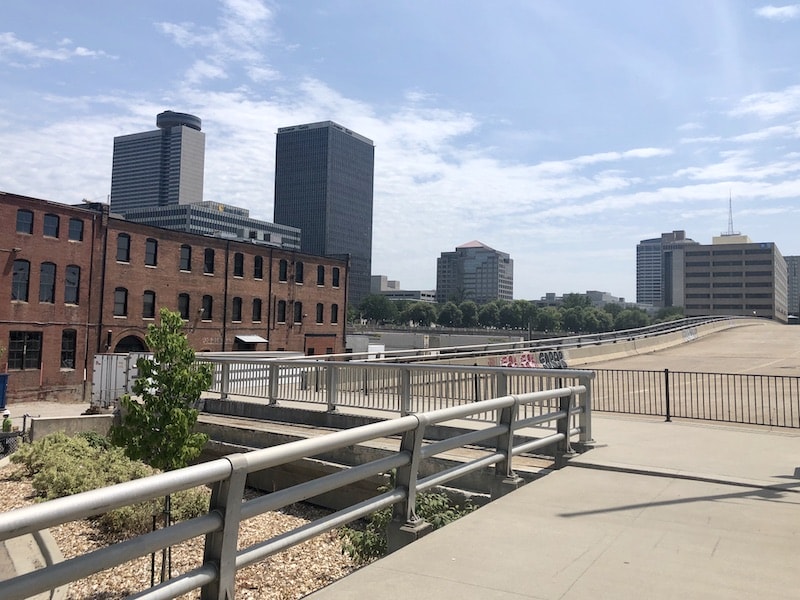
‘The Podium’ office and hotel building would be near where the former Walnut viaduct spur off Main is located.
Each project in the new Freight House Development District and its incentive request would be required to go back to city development agencies and the Council for consideration.
Bryant’s development firm, 3D Development, is being backed by an investment group led by Larkin O’Keefe.
The tentative timetable calls for residential project to began construction in 2021, the Superior renovation in late 2021 or early 2022, and the Podium office and hotel project in 2022.
McDowell of BNIM said his firm did a master plan for the Crossroads more than 25 years ago. He believes the area is poised for the next big step.
“When you think about the great things that have happened with the arts in the area and the things that haven’t happened, this property has been sitting there ready for a big idea to come forward,” he said.
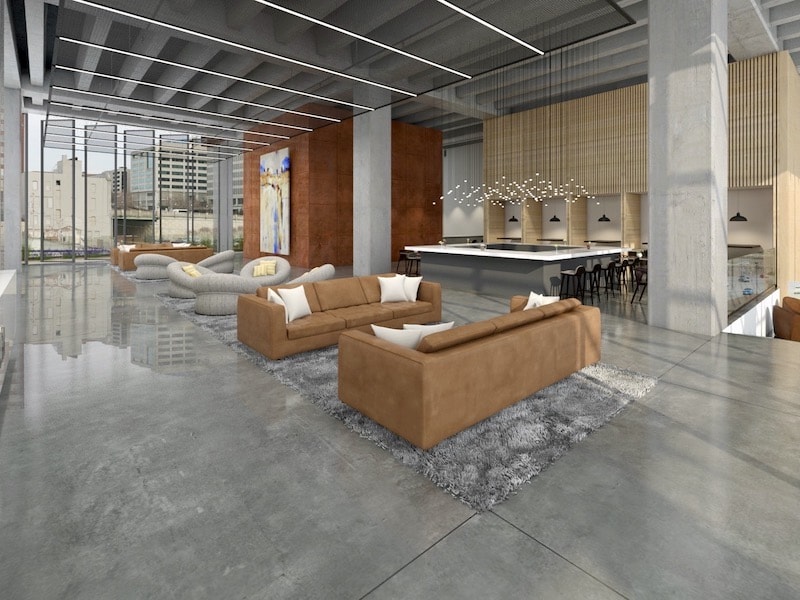
The Podium office tower and hotel would share a common lobby. (Rendering by Pixel Foundry)
(Editor’s note: CityScene KC is now a paid subscription publication, please consider subscribing.)


