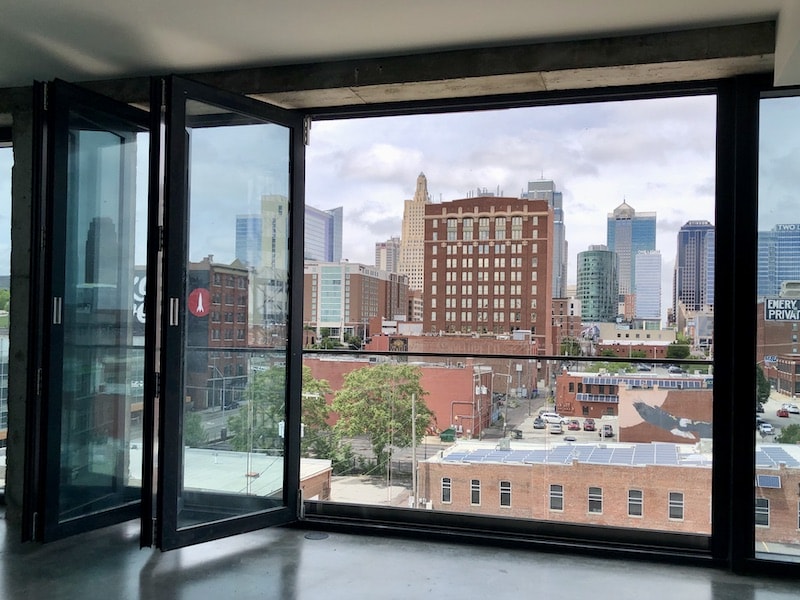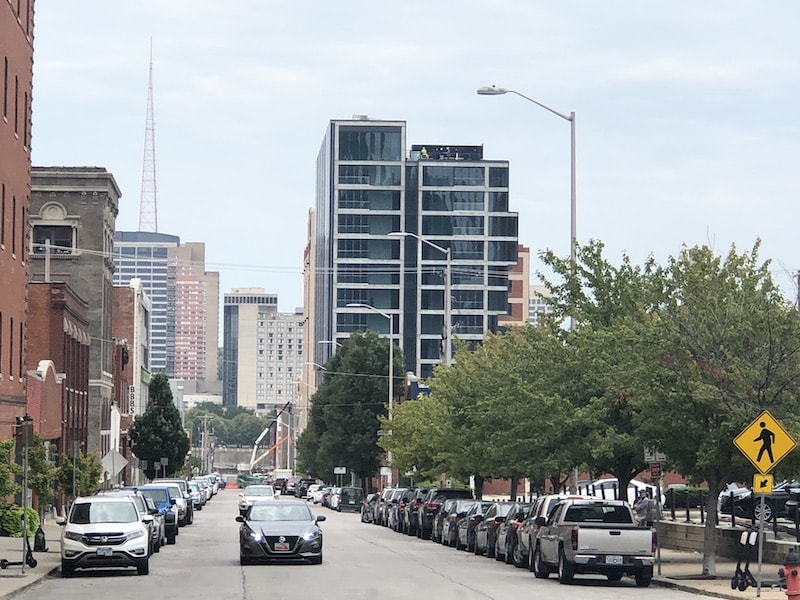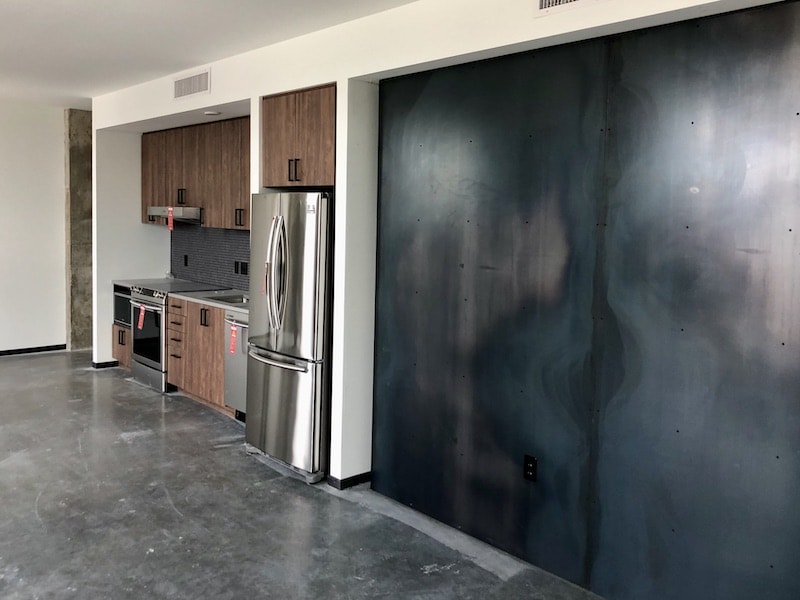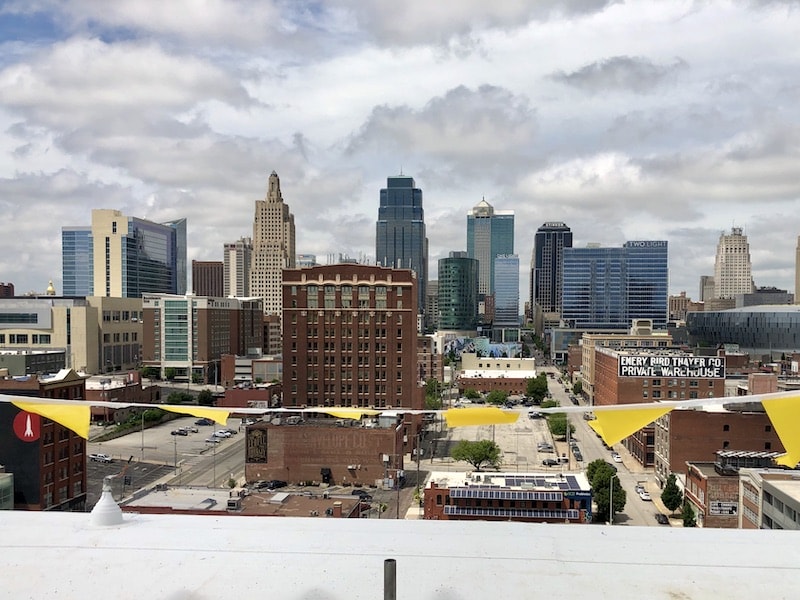REVERB, Prominent Crossroads Addition with Views to Match

Published May 26th, 2020 at 12:15 PM
By Kevin Collison
REVERB offers the kind of dramatic 360-degree downtown views you’d expect from a 14-story building that dominates the Crossroads at 18th and Walnut.
The 132-unit tower has been making a visual statement almost since construction began at the start of 2019, adding height and density to an area that had been a parking-lot desert for decades.
Combined with two other major apartment projects going up in the Crossroads, the 283-unit City Club Apartments across the street and the 341-unit Artistry a few blocks east at 19th and Oak, more than 800 new residents should be added to the neighborhood soon.
REVERB will get their first, and its offering altitude and concrete construction compared to its wood-frame neighbors. The first residents are expected to begin moving in at the beginning of August.

REVERB has become an instant Crossroads landmark.
“Our project is on time and so far, like ARTerra, the higher-end of the marking is holding up well,” said Jon Copaken, principal at Copaken Brooks. “We think the timing is good.”
Copaken Brooks has designed the $40 million building to be all studios and one-bedroom units. And in a unique touch, 40 of the apartments will feature folding floor-to-ceiling windows, converting living rooms into airy balcony-like spaces.
The unique cantilevered design on the west side also means living rooms will grow larger the higher up you go in the building, until you reach the top two floors where they’ll recede a bit.
The 44 studios range in size from 571- to 703 square-feet; the 88 one-bedrooms from 913- to 1,393 square-feet. Monthly rents for a studio start at $1,199, one-bedrooms start at $1,749.

The interior design goes for an industrial look, some units feature panels of hot rolled steel.
The lower two levels of the building are a garage with 114 spaces.
The apartments have a post-industrial design, with concrete floors and at least one wall of concrete, with some units also featuring a panel of hot rolled steel. There’s plenty of natural light, and rolling barn-style bathroom doors.
There are no doors for the bedrooms, a feature the designer felt appropriate for a building with units that likely will have single occupants. A team led by Trevor Hoiland of Burns & McDonnell designed REVERB.
The top floor features a cocktail bar open to residents and the public called The Mercury Room. The 800 square-foot bar is on the north side and includes a 400 square-foot outdoor patio with a stunning view of the downtown skyline.

The downtown view from the rooftop cocktail bar.
The south two-thirds of the top floor is dedicated to resident amenities including a lounge area, a kitchenette and bar, and meeting space.
Copaken believes the location and design of REVERB will distinguish it from its competition.
“It’s not only located in the Crossroads, but it’s close to the activity going north into downtown,” he said.
“The design of studios and one-bedrooms will provide a modern, loft feel and those windows can make the living rooms feel like outdoor space.”
(Editor’s note: CityScene KC is now a paid subscription publication, please consider subscribing.)


