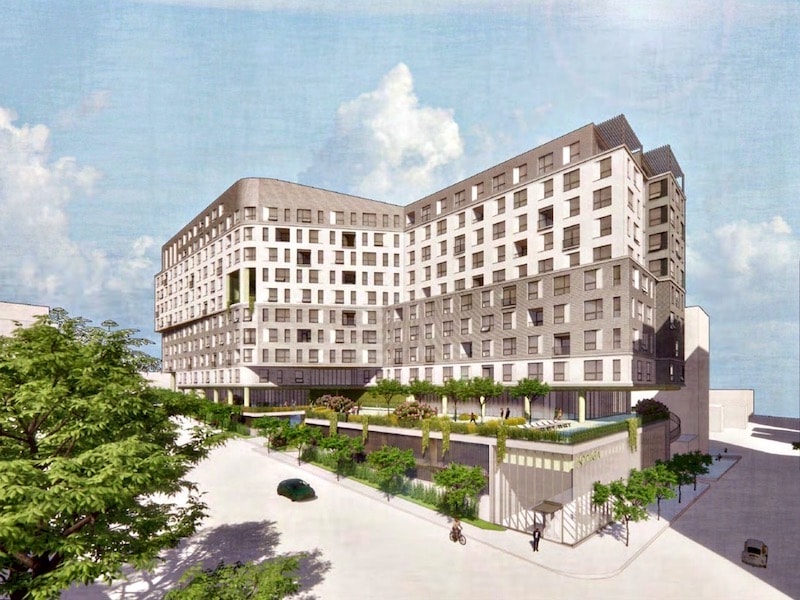Developer Hopes New Apartment Design Eases Plaza Bowl Concerns

Published July 25th, 2022 at 11:30 AM
By Kevin Collison
A big apartment project proposed on Belleview near the Country Club Plaza is challenging Plaza Bowl height restrictions, but the developer believes its more refined design should mollify potential critics.
Lane4 Property Group’s plan for a 338-unit project at 4711 Belleview is scheduled to be considered by the City Plan Commission Aug. 2. The 12-story building is proposed for the east side of Belleview roughly between 47th and 48th streets.
In an earlier iteration, the southeast corner of the building exceeded the 130-foot height limit imposed by the Plaza Bowl zoning overlay by about 40 feet, but Brandon Buckley of Lane4 said his team has been working with city planners to modify the plan.
“We have since revised our plan based on discussions with the city which brought the maximum height down,” Buckley said in an email.

A conceptual rendering of the 4711 Belleview project looking east from Belleview Avenue. (Rendering by El Dorado)
The developer also has hired El Dorado architects, a respected local firm, to improve the original design submitted more than two years ago by another developer for what was then called The Dylan project.
“The updated plan is more mindful of the surrounding neighborhood which has been our priority,” Buckley said. “We hope that our effort to soften massing and integrate into the Plaza is not lost in the discussion about building height.”
The earlier Dylan proposal called for a massive 12-story building with a uniform facade dominating the street. El Dorado’s new design breaks up the massing to make it less imposing
“The updated submittal compares favorably to previous proposals for the site which positioned the building up to the edges of the property line on all sides,” Buckley said.
“We have included setbacks as the building rises to soften the massing from the street level.”

A view of 4711 Belleview looking south from Belleview Aveneue. (Conceptual endering by El Dorado)
The Lane4 project would be near several similar-scale buildings including the nine-story Polsinelli office building to the north completed in 2013.
It’s just west of the 12-story Carlton Plaza condo building on Roanoke Parkway and a block from the 15-story The Madison apartment project recently approved by the city at Roanoke and Madison.
The proposed 4711 Belleview project would include four-levels of below grade parking with 414 spaces. It also includes 7,500 square-feet of retail space.
Buckley said the site is challenging because of the slope, which drops 36 feet from the north to south end. He said the height of the building at the northwest corner is about four feet above the 130-foot zoning limit.

The previous design for The Dylan apartment project had a uniform massing overlooking the street. (Image from City Planning Department application)
“The slope of the site certainly adds an element of difficulty to design, particularly when it comes to building height and efficiencies of construction,” he said.
“The benefit of the slope is that it allows us to hide the majority of the parking structure. Parking will self-contained on site with adequate parking ratios.”
David Dowell, a principal at El Dorado, said the new design should enhance the Plaza area and Belleview Avenue.
“The proposed exterior brick patterns will reinforce subtle massing shifts and help manage scale,” Dowell said in an email.
“From a urban planning standpoint it makes sense for the western edge of the Plaza Bowl to offer views back into the heart of the plaza.

A site plan of the proposed 4711 Belleview project.
“The minor height variance request results in a stepped building that contributes to a richer skyline compared to a single, flat elevation across the Belleview/Roanoke corridor.”
In an earlier interview, Buckley said the firm was not planning to seek tax incentives for the project “at this point.
“Lane4 has a track record of quality development projects that have had a positive impact on the communities in which they reside, and we expect this one to fulfill that expectation,” Buckley said.


