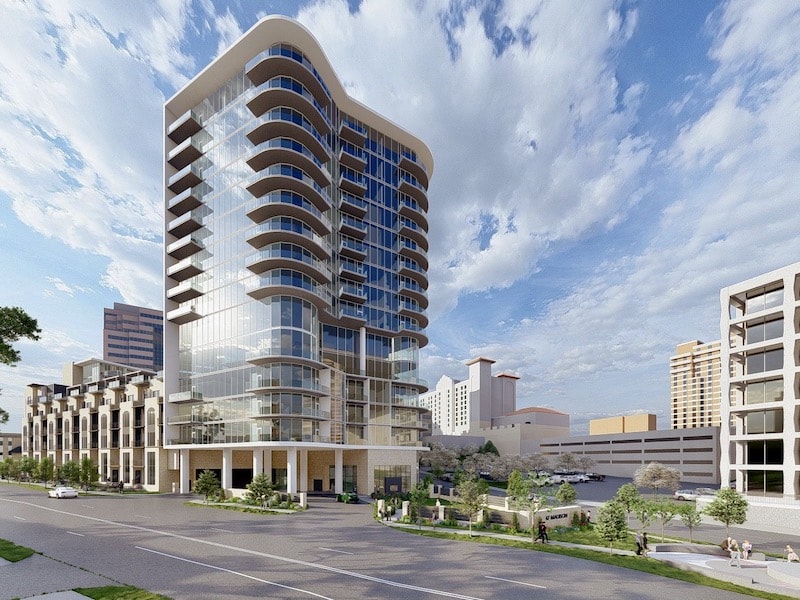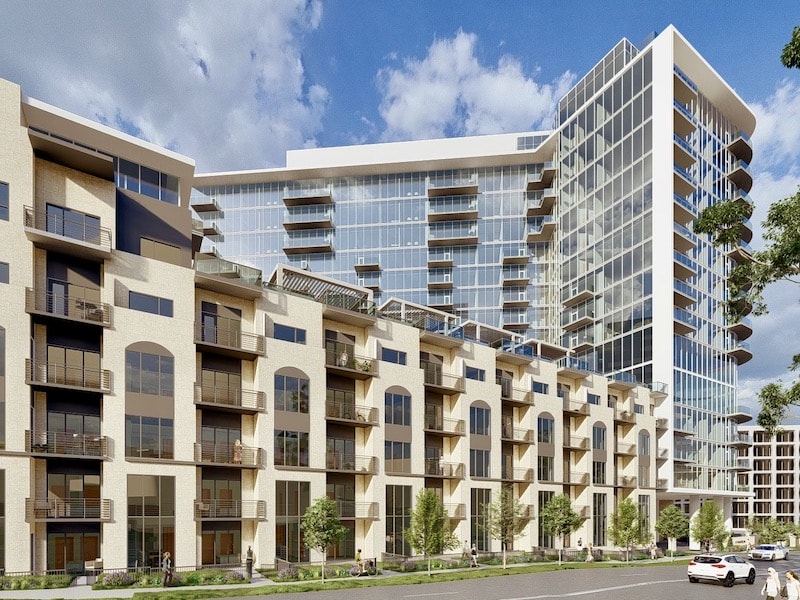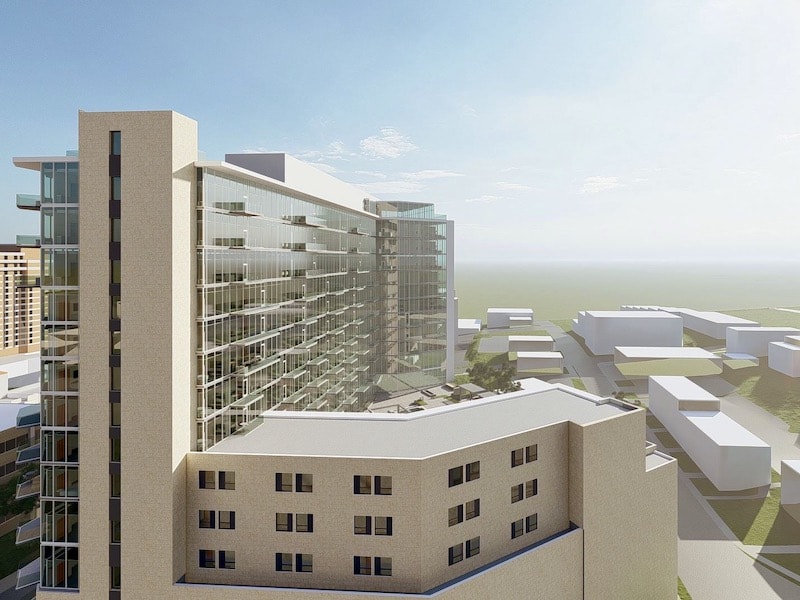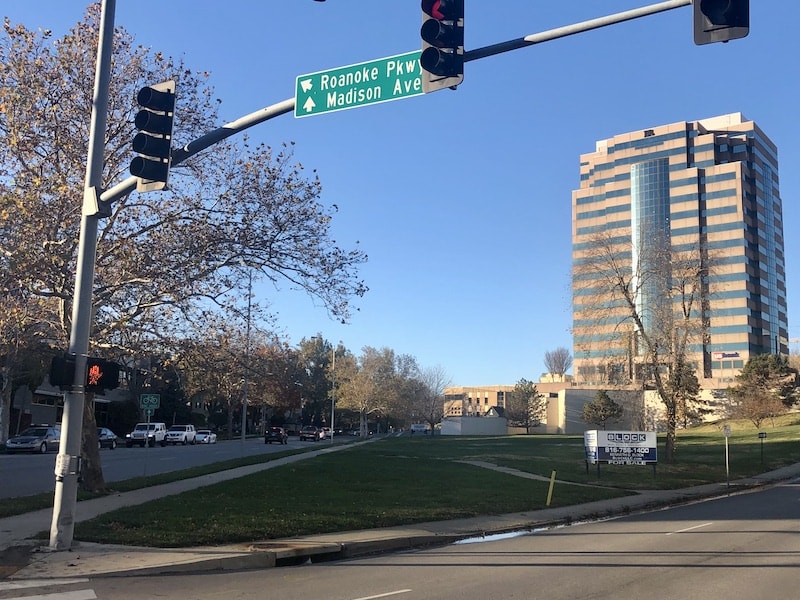Plaza Luxury Apartment Tower Returns, Potential 2022 Start

Published November 19th, 2021 at 12:30 PM
By Kevin Collison
A 15-story, luxury apartment project first proposed five years ago near the Country Club Plaza is returning to City Hall next month with a potential groundbreaking in the second half of next year.
“The Madison” development planned by Block Real Estate Services would occupy a vacant triangular lot where Roanoke Parkway and Madison Avenue converge at 47th Street on the west edge of the Plaza.
“We’re looking at this as a generational deal,” said Aaron Mesmer, senior vice president of development for Block. “The Plaza always has been Kansas City’s Gold Coast.
“It’s certainly an area we have a lot of investment interest. We built a new office building (46 Penn Centre), and we believe in the longterm vitality of the Plaza and we’ll continue to invest in that.”

The Madison development plan includes townhouse-style apartments on Roanoke Parkway. (Rendering by HOK)
The Madison plan was first introduced to city planners in November 2016. Since then, the design has been tweaked to reduce the number but enlarge the size of the apartments, and enclose part of the roof top amenities.
Mesmer said the number of apartments has dropped from the 288 first proposed several years ago to 238 units. Windows also have been added to the north facade.
The design also continues to feature a row of townhouse-style apartments along Roanoke next to the tower. A 374-space garage would be built into the slope of the site.
The original development cost was estimated at $90 million in 2016 and that figure will likely increase, Mesmer said.

Rooftop amenities would include a bar, co-working space, ‘speakeasy’ themed poker room, conference room, outdoor patio and fire pit. (Rendering by HOK)
The alterations in the design require the project to again be reviewed by the City Plan Commission, likely in early December.
The developers are not seeking tax incentives for The Madison and as a result, there are no restrictions on the rent levels or the “condo-quality finish” being planned.
“We want to do something that will take it to the next level,” Mesmer said.
The layout calls for 45 percent of the apartments to be one-bedroom; 35 percent to be two-bedroom or one-plus den units, and 20 percent a mix of two-plus den and three-bedroom penthouse units.
The average size of the apartments would be 1,063 square feet. The rent schedule has not been determined.

The Madison would be located on a vacant, triangular site where Roanoke Parkway and Madison Avenue meet at 46th Street, the Plaza West office building is in the background.
The ground floor courtyard features a putting green and dog park; the entry lobby includes a makers space, dog spa and bicycle storage/repair space; a fifth floor courtyard includes private cabanas, a fire pit, pool bar and lounge areas overlooking the Plaza.
Other amenities include a large fitness center on the sixth floor with a sauna, salon and yoga studio. The rooftop will feature a bar, co-working space, ‘speakeasy’ themed poker room, conference room, outdoor patio and fire pit and more lounge areas.
The architects are listed as HOK architects and NPSJ architects.
Mesmer said following consideration by the Plan Commission, the next tasks for the developer will be determining final construction cost and arranging financing.
The earliest construction start would be the second half of 2022 with an estimated two-plus years before completion.


