Ambitious $95M Redevelopment Plan for Former KC Star Includes New Marketplace, Underground Parking
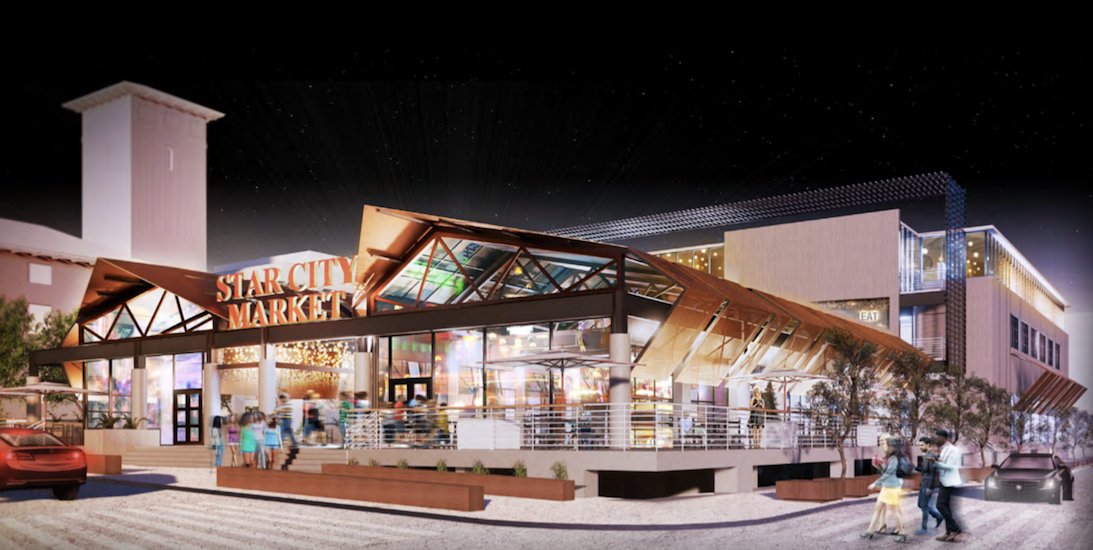
Published July 26th, 2018 at 12:15 PM
By Kevin Collison
(Update: The development agreement was approved unanimously by City Council Thursday)
A $95 million redevelopment plan for the former Kansas City Star property that includes renovating the historic structure, and building a boutique grocery store and marketplace above a 500-space underground garage has cleared its first hurdle at City Hall.
Developer Vincent Bryant laid out his ambitious plan to a Kansas City Council committee Wednesday, saying he wanted to make the former Star campus the economic center of the Crossroads area.
In a prepared statement, he said, “We hope this development will be the trailhead of an 18th Street Corridor that extends connection from the Crossroads east to Vine Street.
“Physically and architecturally, these buildings are visual landmarks that offer a nod to Kansas City’s rich history, a history we intend to highlight and build upon for generations to come.”
Bryant and his local ownership group purchased the newspaper building at 1729 Grand last year for $12 million from McClatchy, the Star’s owner.
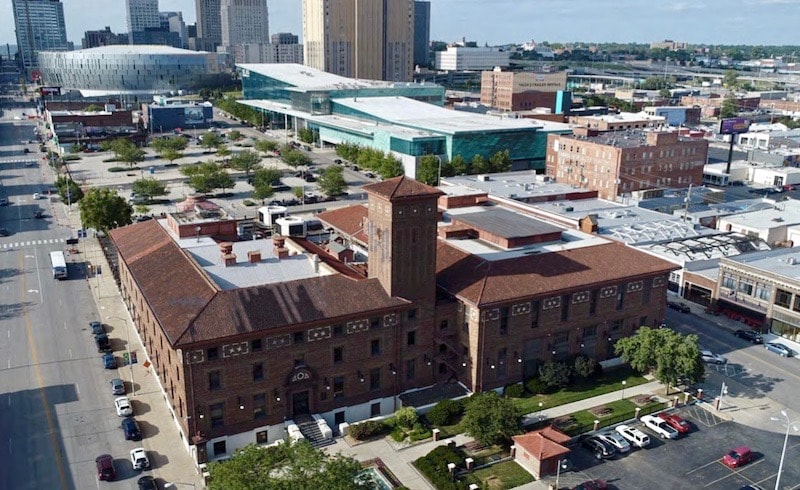
The historic Kansas City Star building opened in 1911 and was expanded in 1924. The newspaper employees have been consolidated in the green Press Pavilion building in upper corner. (Image from 3D Development)
Key components of the redevelopment plan which covers the block between Grand and McGee, from 17th to 18th streets:
–Renovation of the 225,000 square-foot existing building into office, data center and retail space. The historic structure was designed by Jarvis Hunt and opened in 1911. An addition was built in 1924.
–Construction of a 45,000 square-foot food hall, boutique grocery store and office complex on the south side of the property along 18th Street. It would be separated from the historic building by about 90 feet.
The three-level grocery and office building would be on the northwest corner of 18th and McGee, the food hall would be oriented toward the northeast corner of 18th and Grand.
–Construction of a 500-space, four-level garage beneath the food hall and grocery/office building. Bryant said building underground would avoid blocking views of the historic building.
–Eventual construction of a three-story office building at the north side of the property at the northeast corner of 17th and Grand.
-A sports pub with several outdoor sand volleyball courts on the north side of the property at the northwest corner of 17th and McGee.
The project also includes an event hall, dining hall for tenants and guests, and outdoor meeting space.
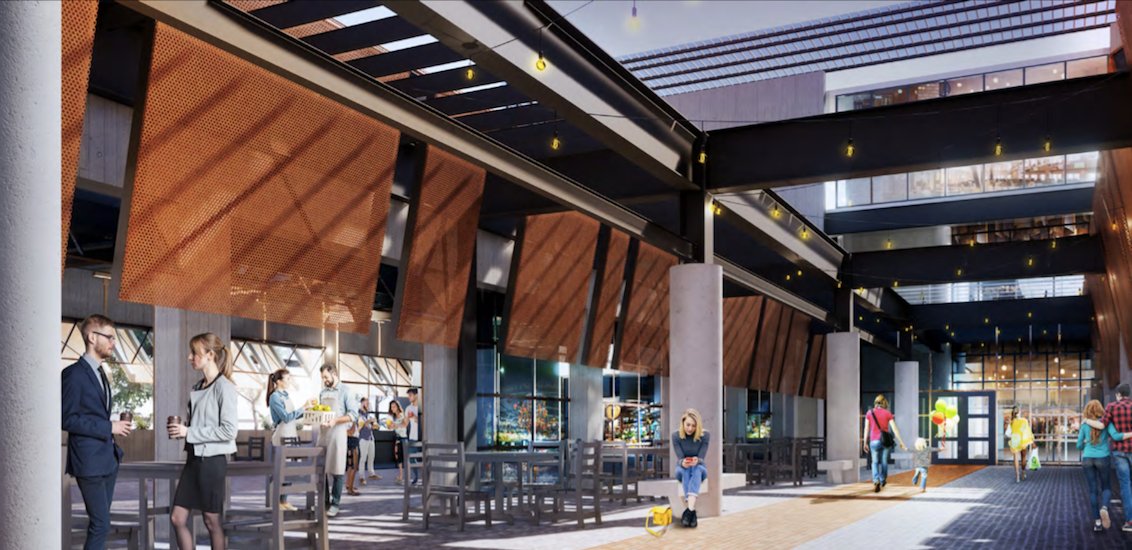
An interior image of the planned marketplace. (Image from 3D Development)
Bryant told the Council Planning, Zoning and Economic Development Committee his redevelopment plan anticipates creating at least 1,500 jobs paying an average of $67,500 per year.
A co-working business with international operations already is interested in leasing 40,000 square feet in the historic building, he said.
In a separate interview, Bryant estimated the Star redevelopment would yield a $100 million economic benefit to the city over 25 years.
The development plan is seeking substantial incentives from the city. Bryant also is pursuing state and federal historic tax credits for the project.
The proposed city incentives include a tax abatement through the Enhanced Enterprise Zone program not to exceed 75 percent for 15 years and 50 percent for five years. The program is based on the number and quality of new jobs created.
The city also is being asked to allow the project to keep 50 percent of the earnings taxes generated at the site plus 1.25 percent of the annual taxable sales. That incentive is not to exceed 25 years or a maximum of $39.6 million.
The Council committee unanimously recommended approval of the development agreement and it’s expected to go to the full City Council today. The final incentive package must still be reviewed through the city’s AdvanceKC process.
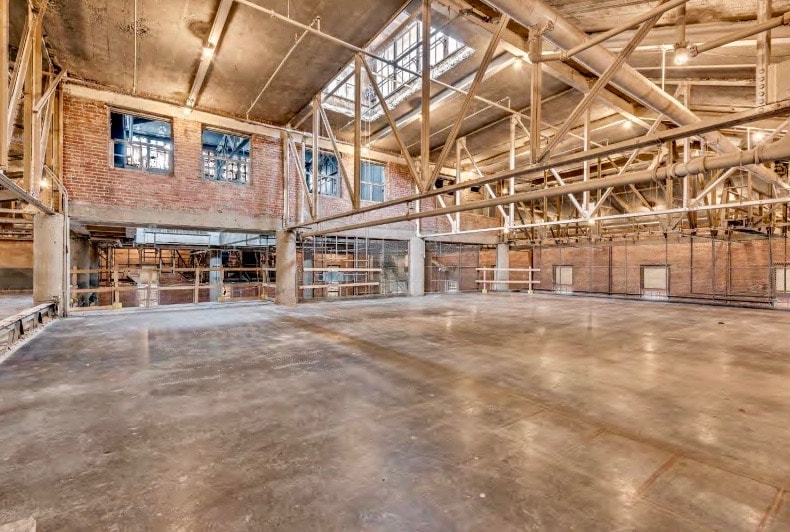
The interior of the east side of the historic Star building has been opened up to reveal original skylights. (Image from 3D Development)
Bryant has been doing interior renovation work to the east half of the Star building since last year. Work on the west side is getting underway following the departure earlier this month of the newsroom staff.
All Star employees are now working in the green-glass Press Pavilion across McGee Street.
According to a press release, the developer is restoring the building(s) to the original Jarvis Hunt design, removing many years of modifications and reopening its original skylights.
To maintain the original terra cotta roofline. the developer will have to remove more than 500,000 pieces, install new waterproofing and then replace the tiles.
“We love the original design of the buildings, but we also realize that a lot of work is required to bring them up to modern standards,” Bryant said in a statement.
The renovation of the historic building is expected to be completed by January 2020 with the grocery store and marketplace opening about five months after.
Bryant has had extensive experience renovating historic buildings in the Crossroads. His firm, 3D Development, renovated the former Creamery building at 2100 Central; the ON Broadway building at 2101 Broadway, and an office building at 18th and McGee.
His biggest project, done in partnership with Copaken Brooks, was the Corrigan Station renovation project. That 10-story building at 18th and Walnut was renovated as premier office space and a new garage built.
The project opened in 2016 and is 100 percent occupied.
“People will pay for high-end, Class A office space in this market,” Bryant told Council members.
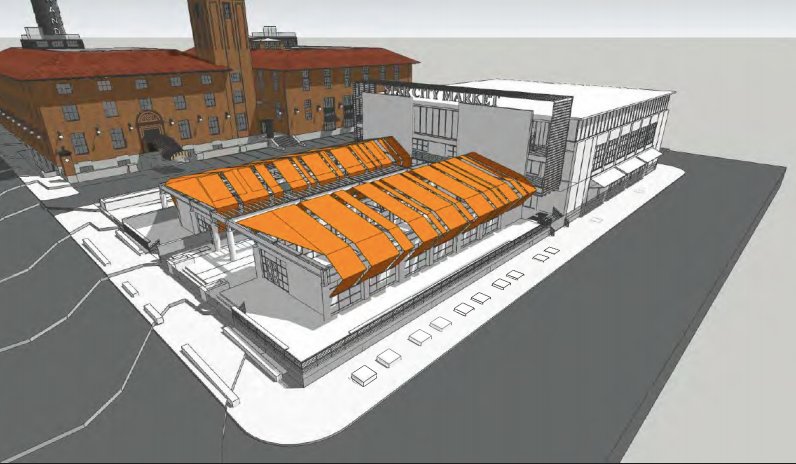
The food hall and grocery/office building would be located along 18th Street, about 90 feet from the historic building.
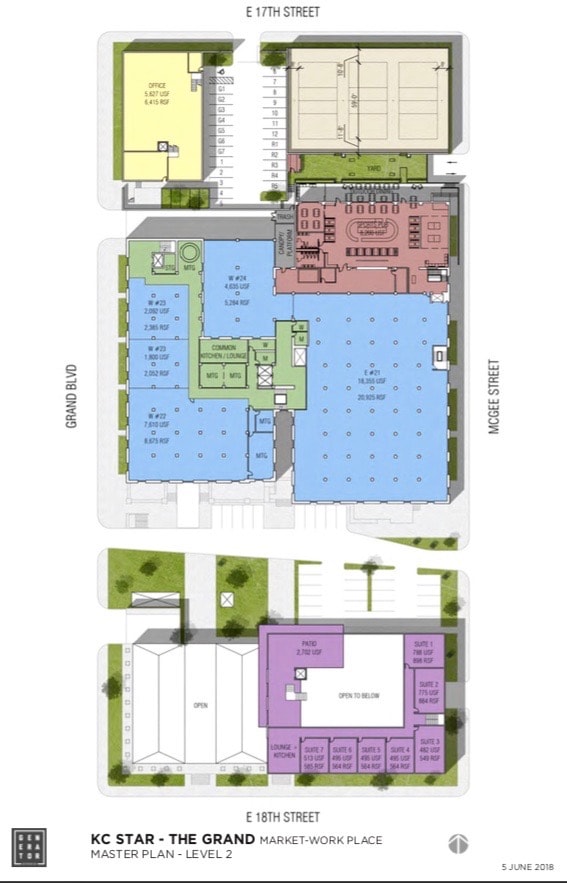
The redevelopment plan covers the block between Grand and McGee, from 17th to 18th streets. (Site plan from Generator Studio)
Don’t miss any downtown news, sign up for our weekly CityScene KC email review here.


