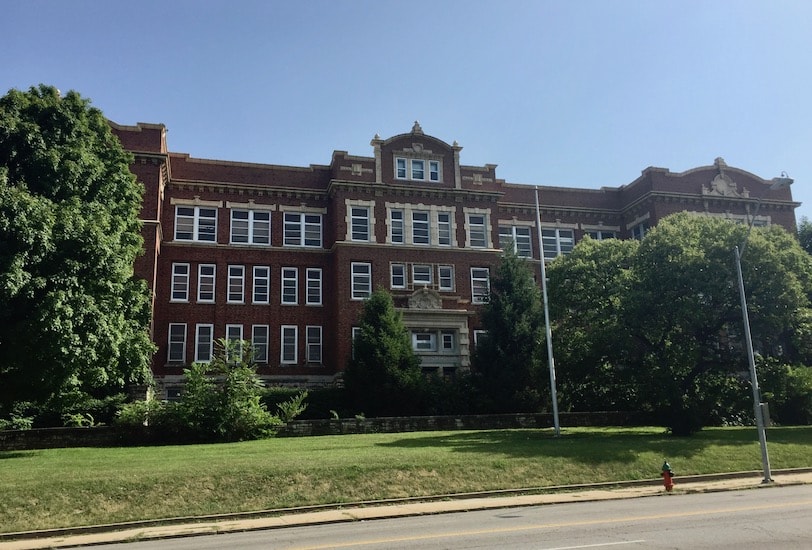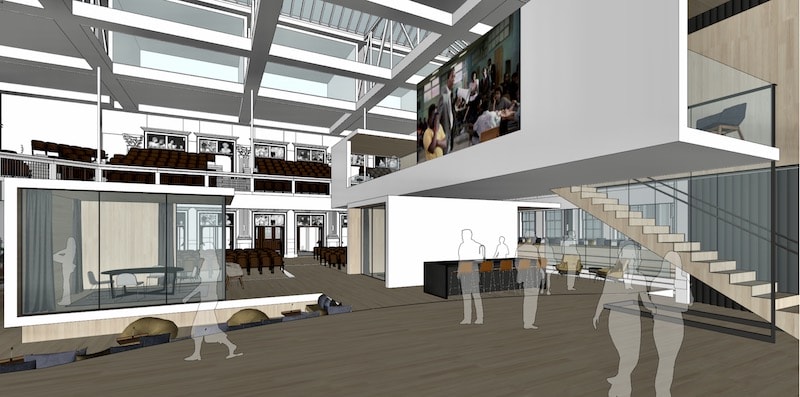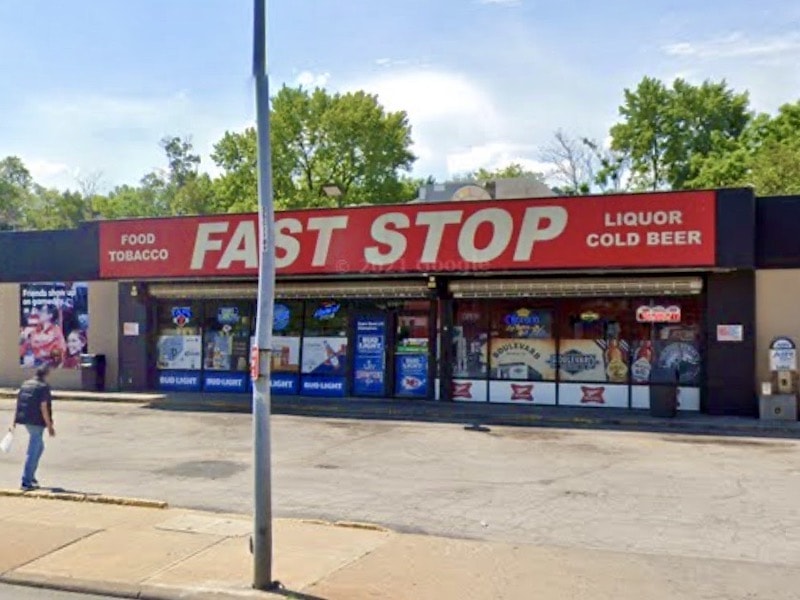Westport High School Apartment Redevelopment Underway

Published April 14th, 2022 at 11:30 AM
By Kevin Collison
Work has begun on the $52.2 million renovation of the historic Westport High School building into a 138-unit residential project called The Apartments at Westport Commons.
The renovation of the 112 year-old former high school into apartments was first proposed in October 2020 by the same development team behind the restoration of the former Westport Middle School into the Plexpod co-working space.
Chip Walsh of HP Development Partners 2 said restoring the old school buildings in Midtown to new life will benefit the city.
“These structures were an important part of the fabric of this community,” he said. “We’re trying to find a way for them to have continued value and use.”
Walsh and his partners Andrew Brain of Brain Development Group, Platform Ventures and David Brain of Brown Cow Capital, have embarked on what ultimately will be the redevelopment of a 16-acre campus.

The renovation plan calls for the former high school auditorium to be redesigned for small gatherings. (Rendering from developers)
Phase I was the middle school project, Phase II is the high school renovation and a future phase calls for new construction at the site. The partners also recently purchased and closed the Fast Stop convenience store at 104 E. 39th St.
As part of the development plan, Oak Street will be reconnected between 39th and 40th streets. The 1/2 acre south lawn of the high school will be reserved as a private park for apartment residents and neighbors.
The redevelopment plan also calls for renovating a 20,000 square-foot annex built for the high school in 1992 to be used as commercial space. The developers say they’d like to locate an early childhood development, and food and beverage operators there.
The former auditorium of the high school will be renovated into smaller gathering spaces for residents. Walsh said plan calls for the area to “honor its history” as an assembly space.

As part of the Westport Commons redevelopment plan, the Fast Stop at 104 E. 39th St. was acquired and closed by the developers. (Image from Google Maps)
Financing the renovation of the old high school, which was closed by Kansas City Public Schools in 2010, was made more challenging by a deed attached to its sale by the district that prohibited the use of property tax abatements to help finance the redevelopment.
The development team won a sales tax exemption on construction materials from the Planned Industrial Expansion Authority, a city development agency, almost a year ago.
According to PIEA documents, monthly rent for an average 461 square-foot studio was anticipated to be $922; smaller one-bedroom units averaging 626 square-feet would go for $1,127, larger one-bedrooms averaging 801 square feet, $1,442, and the average 1,406 two-bedroom, $1,968.
Walsh said the building is expected to be ready for occupancy by late summer 2023.
Burns & McDonnell is the architect for the project. The general contractor is Minneapolis-based Ryan Companies.
“It’s exciting to have a piece of our city’s history repositioned to be a valuable building for years to come,” Andrew Brain said.


