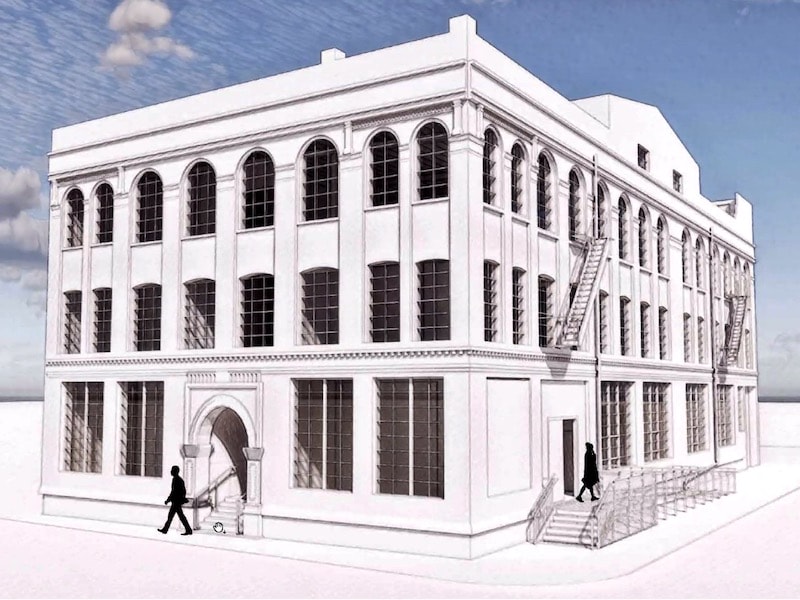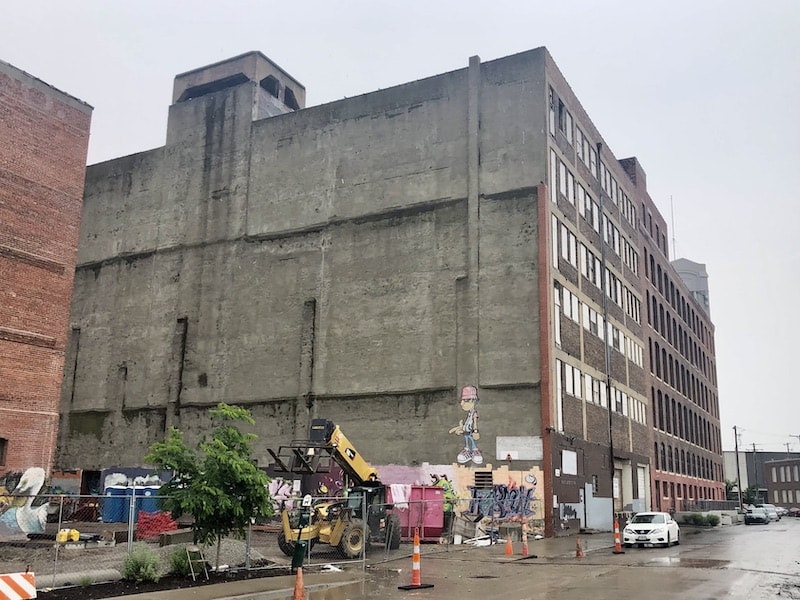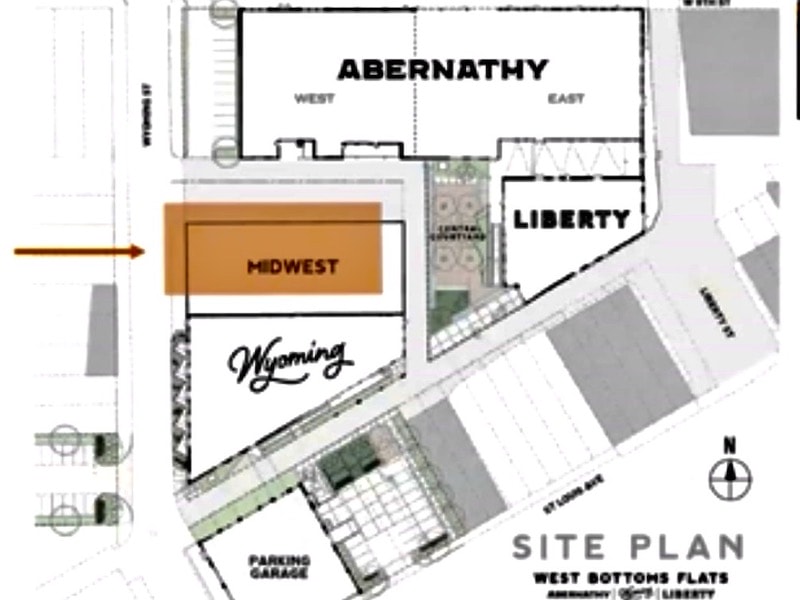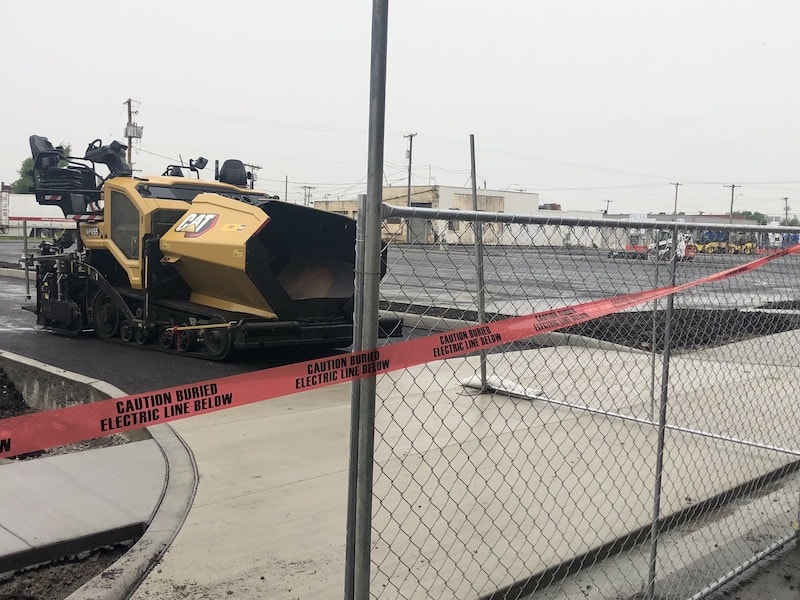West Bottoms Revival Continues with Two More Historic Rehabs

Published May 22nd, 2023 at 11:30 AM
By Kevin Collison
The West Bottoms redevelopment surge continued last week with tax incentives approved for the renovation of two historic buildings, one a 77-unit apartment project, the other a small office plan.
The MCM Company of Cleveland continued onto the next phase of its West Bottoms Flats redevelopment, winning incentive approval for its $31.8 million plan to renovate a four-story building at 911 Wyoming into “The Midwest” apartment project.
DRAW architect principal Dominique Davis and her husband, Robert Riccardi, a principal at Multistudio, were approved for incentive help to renovate the historic Henney Buggy Co. building at 1400 W. 13th street into offices that will include a new home for DRAW.
Both projects were approved unanimously for property tax abatements by the Planned Industrial Expansion Authority. They also will receive a sales tax exemption on construction materials.

MCM Co. plans to renovate this building at 911 Wyoming into apartments in the next phase of its West Bottoms Flats development.
The Midwest apartment project was granted a 10-year, 75 percent reduction. R2D3, the DRAW development entity, received a 15-year abatement, 70 percent for 10 years, 30 percent for five.
Both PIEA incentive requests also had support from the Kansas City Public School District.
For MCM, the Midwest project is the latest phase of a redevelopment plan that so far has renovated four, historic West Bottoms buildings along West 19th Street since 2018 into what will soon be 359 apartments.
The Cleveland firm was the first to tackle redeveloping the massive brick former warehouse buildings that populate the West Bottoms.
Since then, SomeraRoad, a New Yorker developer, has announced plans to redevelop a nearby six-block area, mostly renovations but some new construction, into 1,250 apartments and commercial uses over the next 10 years.
On the other side of the West Bottoms near the Livestock Exchange Building, Flaherty & Collins has developed a new, 232-unit apartment project called The Yards and is building a 224-unit, second phase nearby on the Kansas side near the Kaw River.

The Midwest apartment project is part of a redevelopment that includes the historic Abernathy and Liberty buildings. (Site plan by MCM Co.)
The Unified Government of Wyandotte County is planning a small park near the second Yards apartment project, and work has begun on converting the old Rock Island Bridge into an entertainment venue.
Melissa “Missy” Ferchill, the owner of MCM, said the 911 Wyoming renovation will be the biggest challenge yet to her West Bottoms Flats development.
“Unlike the other original buildings we’ve redeveloped in the Bottoms, this building has significant damage and architectural challenges we didn’t have to deal with in phase one,” she told the PIEA board.
The 911 Wyoming project also will have all market-rate apartments. The earlier phases included a mix of affordable and market-rate. The Wyoming building will include 8,000 square-feet of entertainment-oriented retail space.
Ferchill said the second phase of the development, finishing the renovation of the old Abernathy Furniture Co. building at 1525 W. Ninth St. into apartments, should be completed by August.
The project includes a new 300-space surface parking lot to serve West Bottoms Flats residents and patrons across Wyoming Street.
The second phase at the Abernathy also will include the opening of Crown Town Shuffle, an indoor and outdoor shuffleboard venue with food and drinks. Ferchill said a similar operation in Cleveland has attracted hundreds of leagues.

A 300-space parking lot is being developed to serve the West Bottoms Flats development.
The timeline for the 911 Wyoming redevelopment calls for the project to be completed in 2026.
The DRAW architecture project is a smaller, $2 million renovation of a three-story building at 1400 W. 13th built in the 1890s.
“The bones are amazing,” Davis said. “It’s gorgeous architecture from this period of architecture in the West Bottoms.
“When we walked in thinking about space to expand our DRAW office, even though it’s larger than needed…we just absolutely fell in love with it.”
The plan calls for DRAW to occupy the third floor of the 22,500 square-foot building and rent the lower two floors to other office users. The building was the former home of Nook and Cranny, an antique shop.
Without redevelopment, the building would pay an estimated $38,000 property taxes over the next 15 years, according to the developer. The renovated building, with the 15-year abatement, would generate $228,000 during that period.
“We are truly a mom and pop operation here, our developer group.” Riccardi said.
“We’re not dabbling. We have over 50 years of architecural and design experience between the two of us. We are extremely excited about investing in this community.”


