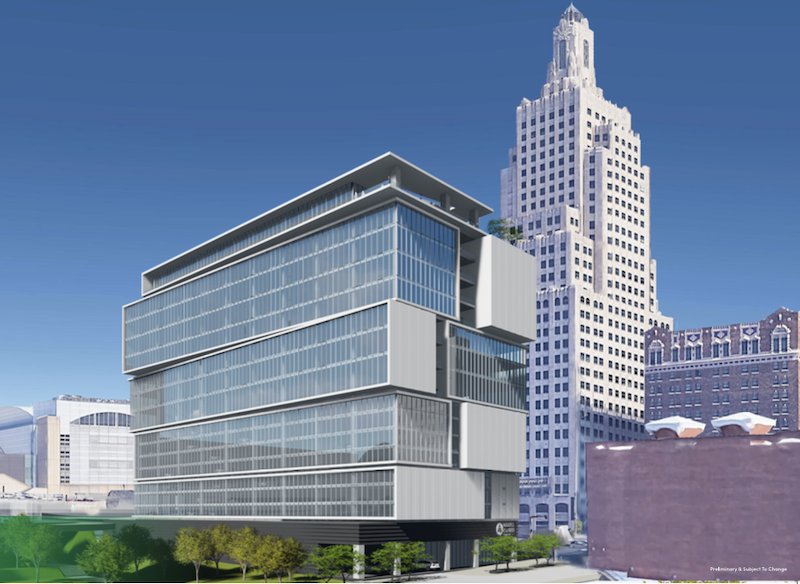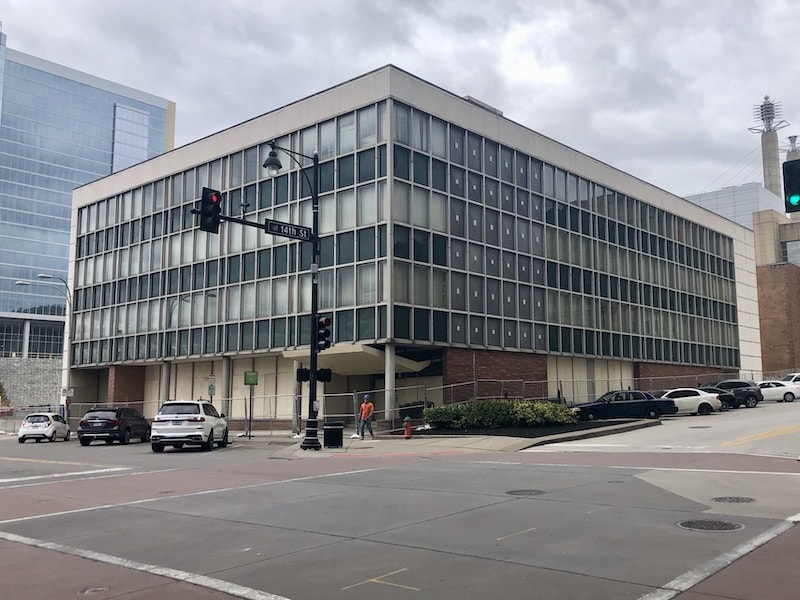Waddell & Reed Project’s Lack of Sidewalk Appeal Gets Chilly Reception

Published January 14th, 2020 at 1:15 PM
By Kevin Collison
The proposed design of the new Waddell & Reed downtown headquarters got a chilly reception at its first public hearing Monday, primarily for its lack of sidewalk appeal to passersby.
The only-pedestrian oriented feature planned for the ground floor of the 18-story building at this point is a 3,000 square-foot public lobby at the southwest corner of 14th and Baltimore. No retail space is planned.
The first 10 floors of the building will be a 1,000-space garage with its 260,000 square-feet of office space occupying the top eight levels. The design plan calls for three garage entrances off Wyandotte, 14th street and Baltimore.
That didn’t cut it with City Councilman Eric Bunch, who noted the proposed design does not meet the standards established in the Greater Downtown Area Plan and Transit Oriented Development Policy.

The 18-story Waddell & Reed headquarters is planned for the southwest corner of 14th and Baltimore. (Rendering by Burns & McDonnell)
Bunch was one of about 20 people attending a briefing by the building’s architect, Burns & McDonnell at the Downtown Central Library. Most were critical of the building’s ground level design, which aside from the small lobby and garage entrances, will be a blank wall.
“We’re focused on what it will look like on the third floor and up, and how it’ll contribute to the skyline, but personally, I need to see how it interacts at the ground level,” Bunch said.
“How is this making downtown a better place to live, work and play?”
Bunch urged downtown residents and others to continue pushing for improvements in the design. The project will be considered by the City Plan Commission on Feb. 4.
Trevor Hoiland, the lead architect on the project for Burns & McDonnell, said extensive landscaping, which he described as an “urban garden” is planned along 14th street and Baltimore, to make the project more appealing to passersby.
The plan calls for a 12-foot sidewalk and 25-feet of green space along both streets. The Wyandotte side, which has a more narrow, 10-foot sidewalk, will feature street trees. The south side overlooking the South Loop freeway will be used for loading docks
Several people attending the hearing urged the architect to consider removing the garage entrance planned off 14th street, noting it would be a significant disruption to pedestrians.
There was a suggestion that an alternative garage access point could be off Truman Road on the south side of the planned building.

A preliminary rendering of the landscaping planned for the Waddell & Reed headquarters along 14th street and Baltimore. (Image from Burns & McDonnell)
Hoiland said the property along Truman required to access the project is not owned by the developer, but indicated it was an idea worth exploring.
He said the pedestrian and elevator lobby at 14th and Baltimore also will be designed to have a “fantastic look and appeal about it.”
The architect, who also is the primary designer of the new REVERB apartment tower going up in the Crossroads, acknowledged that ground-level retail had not been considered for the building.
The main reception lobby of the Waddell & Reed headquarters however, will be on the 10th floor, where employees will enter from the garage.
That led to several of the people observing that Waddell & Reed’s employees will be isolated from the surrounding downtown environment.
“What I’m looking for is how does this improve street activity?” one participant said. “It sounds like your client doesn’t want to be integrated with downtown.”

The new Waddell & Reed tower is going up on the site of the former IBM Building, which is currently being demolished.
Hoiland said the 1,000 Waddell & Reed employees will patronize surrounding restaurants, bars and other businesses, noting the cafeteria in the headquarters is not expected to be the primary dining option.
The Kansas City Council approved the redevelopment plan and incentives for the headquarters project last month.
Construction is expected to begin within the next couple months on the $148 million project, with completion during the first half of 2022.
The building is being developed by Burns & McDonnell and Financial Holding Corp. Waddell & Reed signed a 15-year lease last week.
Burns & McDonnell will build the new headquarters as well as design its exterior. HOK will design the interior space. The project is expected to be designed to LEED environmental efficiency standards.
(Editor’s note: Beginning in December 2019, CityScene KC has become a paid subscription publication)


