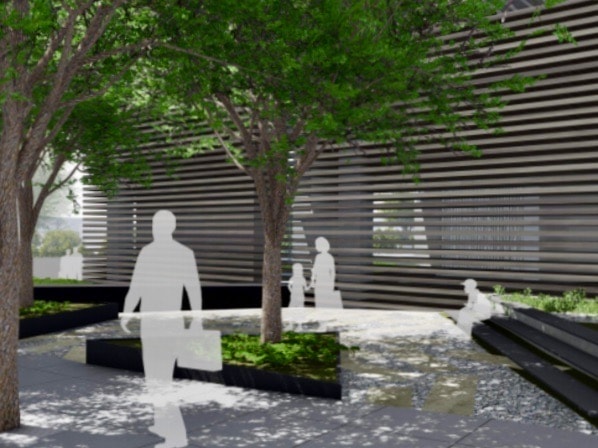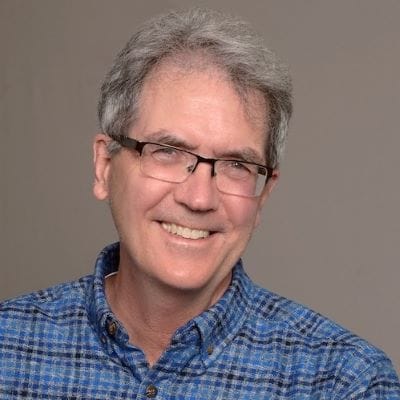City Council Narrowly Approves Waddell HQ Design Despite Objections by Neighborhood, City Planners

Published April 16th, 2020 at 12:15 PM
(Updated: Citing the late Kenny Rogers tune “The Gambler,” Mayor Quinton Lucas cast the deciding vote in a 7-6 City Council decision to approve the design and development plan of the Waddell & Reed headquarters project late Thursday afternoon.
With several Council members expressing disapproval of the controversial design during deliberations and seeking to send it back to committee for substantial revision, the outcome of a final vote was uncertain.
But Lucas said he didn’t want to risk losing a $148 million development that would bring 1,000 jobs downtown.
He also joined other Council members in believing the 913 after-hour parking spaces that would be available to the public in the Waddell & Reed garage will come in handy as the city wrestles with what to do with the crumbling Barney Allis Plaza garage.
“This project at 14th and Baltimore is one block from Bartle Hall so the parking is relevant,” the mayor said. “I’d rather see us proceed here as opposed to spending $20 million for a lot at 13th and Broadway.”
The mayor was referring to a proposal to build a city garage to help provide supplemental convention center parking on property it recently purchased at 13th and Broadway.
But opponents of the design were adamant that the architect and developer behind the project, a partnership between Burns & McDonnell and Financial Holding Corp., had ignored city policy that encouraged a more pedestrian and transit-friendly project.
Both Council members representing the downtown area voted against the plan, Eric Bunch and Katheryn Shields.
“This design looks like they’re still in Kansas and building something in a wheat field” Shields said, referring to Waddell & Reed’s current address in Overland Park.
“This isn’t a wheat field, it’s downtown Kansas City. I feel strongly we should not move forward and hold this so they can come back with a better development.”
Bunch agreed with critics who said the ground-level appearance of the building was essentially a blank wall with garage exits, and ignored city policies.
“Any major development there that will last 50- to 100 years should comply with our plans and policies and this doesn’t do that,” he said.
He said an amendment added by the Council Neighborhood Planning Committee that asked the architect to work with the staff to improve the ground level appearance of the building and provide ideas for how the garage could eventually be redesigned were ineffectual.
“The Council would be rubber-stamping this thinking they’ll hope the (designer) will work with staff,” he said. “They haven’t done it.”
But Councilwoman Teresa Loar told Council members she had been informed by the developer that if the plan was returned to committee or denied, it would fall apart, costing the city 1,000 Waddell & Reed jobs along with construction jobs.
“I don’t want to be a cheerleader,” she said, “but they have worked with staff.
“They’ve adde commercial space like the neighborhood asked and also there would be 900 (parking) spaces that if we don’t have Barney Allis, would be used by patrons of the Power & Light District.”
In the end, Lucas, who while campaigning for mayor criticized the Waddell & Reed deal, decided to gamble and cast the deciding vote.
He was joined by Council members Loar, Dan Fowler, Lee Barnes Jr, Andrea Bough, Kevin McManus and Kevin O’Neill in supporting the plan.
Those voting against were Shields, Bunch, Brandon Ellington, Melissa Robinson, Ryana Parks-Shaw and Heather Hall.)
By Kevin Collison
Waddell & Reed’s controversial headquarters design won support from a Council committee Wednesday, despite objections by city planners and neighborhood residents about its lack of street-level appeal and excessive parking.
The 18-story project planned for the southwest corner of 14th and Baltimore is expected to be considered by the full Council today and passage is anticipated. The Council approved a tax incentive package for the $148 million development in December.
Helping sway the Council Neighborhood Planning and Development Committee was the belief the project’s 913-space garage could prove helpful at a time the city may be forced to close the Barney Allis Plaza garage because of code violations.
“I’m concerned about adequate parking downtown with the prospect of Barney Allis Plaza being out of commission,” said Councilwoman Teresa Loar. “Kansas City loves their cars and they’re going to drive downtown to events.”
From the beginning, the building design by Burns & McDonnell, which calls for eight stories of office space atop at 10-story garage, has been challenged for being too car-centric and aloof from its downtown surroundings.

Retail space was added to the southeast corner of the building design at the request of planners. (Rendering from Burns & McDonnell)
Critics, including city planning staff and neighborhood residents, pointed out the ground floor facade was essentially blank, except for an elevator lobby at the corner of 14th and Baltimore.
Adding to their concerns was the high-profile location of the project, along 14th street and Baltimore, prime pedestrian corridors between the convention center, Loews Convention Hotel and the Power & Light District.
They also noted the garage, which originally called for 1,000 spaces, far exceeded the spaces required by code and snubbed city policies that encourage the use of public transit and other modes of transportation as opposed to cars.
Further isolating employees from the street, the actual lobby of the Waddell & Reed offices will be on the 10th level of the building above the garage.
The design plan however, received qualified support from the City Plan Commission in early February, although members encouraged the developer and architect to work further with city staff to refine it.
Burns & McDonnell returned to the city with a revised plan in mid-March that added a small retail or office space at the southeast corner of the project, but left the garage design and most of the ground-floor facade intact.
That failed to mollify critics.
In its recommendation to the Council, city planners wanted the garage to be redesigned to reduce parking to 575 spaces or have its levels built flat instead of sloped so they could be retrofitted for other uses at some future point.
In response, Trevor Hoiland, the Burns and McDonnell designer, told the committee the number of spaces were necessary to serve Waddell & Reed’s 1,000 employees, and the amount of parking was similar to other recent downtown office projects.

The first floor plan for the building shows an elevator lobby at 14th and Baltimore and commercial space at 14th and Truman Road. (Image from City Planning Department)
Hoiland also said a redesign of the garage to make its levels flat would require significant changes to the design of the lower levels of the building because of the additional ramps that would be required.
Councilman Dan Fowler questioned whether the city should second-guess the market factors involved in the project.
“I don’t want to substitute our judgement for a developer or a bank that’s putting a lot of money into it,” he said. “I think we need more parking spaces down there.”
As part of the incentive deal struck with the city, the Waddell & Reed parking garage will be available to the public on evenings and weekends.
The Downtown Council, an organization of business and property owners, also supported the project. The Council has advocating for more jobs to be located downtown as part of its revitalization strategy.
Sean O’Byrne, a vice president at the Council, said the economic upheaval caused by the Covid-19 pandemic could jeopardize the deal.
“Construction must start on this project,” he said. “Other projects around the country are being mothballed. Every day we delay there is a potential for economic collapse.”
Downtown neighborhood advocates urged the committee to send the project back for further revisions, supporting the planning staff argument it had too much parking and also emphasizing it would deaden the street experience.

The design of the Waddell & Reed building calls for a blank facade facing a heavily landscaped sidewalk along 14th Street. (Rendering by Burns & McDonnell)
“Fourteenth street is a pedestrian corridor between the convention center and the Power & Light District,” said Josh Boehm, vice president for planning and development for the Downtown Neighborhood Association.
“If it’s a dead wall with planters, that’s note appealing. It doesn’t have to have retail or a restaurant, but something active.”
The building garage also would have driveways off 14th, Baltimore and Wyandotte streets. Boehm said a driveway cutting across the sidewalk on 14th street would be an additional obstacle for pedestrians.
The committee eventually rejected the recommendations of planners regarding the garage and accepted the Waddell & Reed design intact.
It only added a request that Burns & McDonnell prepare a conceptual plan for how it could eventually replace the sloped garage floors with level ones in the eventuality new uses became attractive for that space.
The committee endorsed the design on a 4-1 vote. Council members Loar, Fowler, Lee Barnes and Andrea Bough supported the plan. Councilman Brandon Ellington opposed it.
If the full Council approves the design, construction is expected to begin soon with completion anticipated during the first half of 2022.
(Editor’s note: CityScene KC is now a paid subscription publication, please consider subscribing.)


