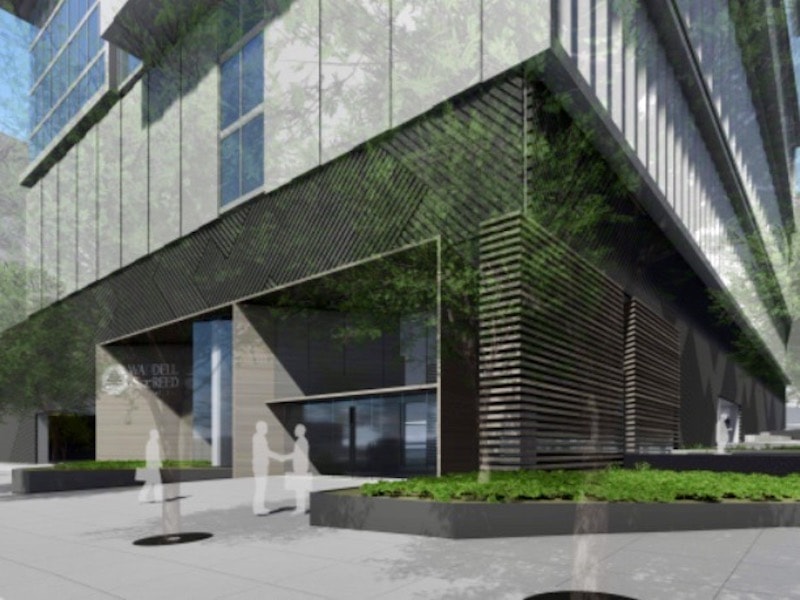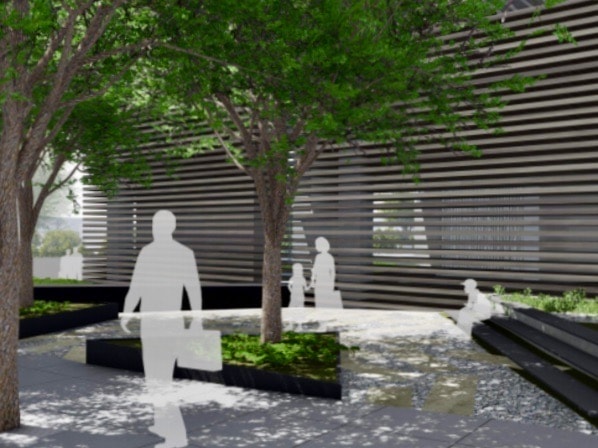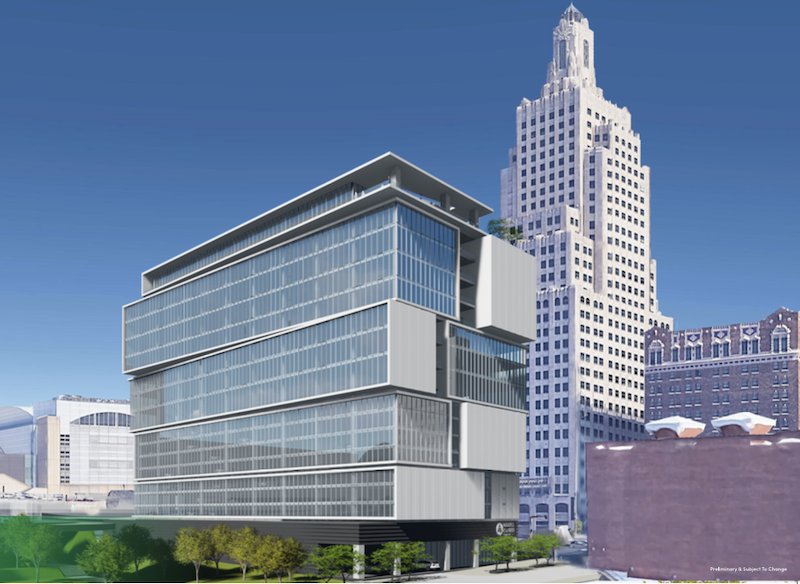Plan Commission Endorses Waddell & Reed Design, Urges Revision to Ground Floor

Published February 5th, 2020 at 1:15 PM
By Kevin Collison
The design of Waddell & Reed’s new headquarters was unanimously endorsed by the City Plan Commission Tuesday after a surprisingly brief hearing that drew no public comment despite ongoing social media angst over the building’s lack of pedestrian appeal.
The 18-story building planned for the southwest corner of 14th and Baltimore is made up of a 10-story garage with office levels above for the firm’s 1,000 employees. Its main reception lobby would be ten floors above street level.
Except for a 3,000 square-foot elevator lobby at 14th and Baltimore, the ground level facade is blank walls with three driveway entrances off Baltimore, 14th Street and Wyandotte. The upper floors are arranged in stacked, slightly-angled boxes.
While the designer, Burns & McDonnell, has sought to make the sidewalks adjoining the building more appealing with “urban garden” landscaping, the first floor design was slammed by the city planning staff in its report to the Commission.
“The downtown pedestrian standards require ground level transparency,” the planning staff report stated.
“This design provides none of these elements and fails to engage the pedestrian on any of the three public-facing facades.”

The current design of the Waddell & Reed building calls for a blank facade facing a heavily landscaped sidewalk. (Rendering by Burns & McDonnell)
The staff report also noted that if minimum parking standards were applied, about 500 spaces would be required in the garage, not the 1,000 planned for the building.
“This property is located on or within a block of two major transit corridors and 70 percent of the building is dedicated to parking,” the staff report stated.
“While this parking will be available to the public during non-office hours, there’s is not enough justification for the vast over-parking of this site when more space could be dedicated to active uses.”
The city planners concerns reflects the criticism the ground floor design has picked up on social media and at a public hearing at the Central Library last month attended by about 20 people.
City Councilman Eric Bunch was among those attending that library meeting. Bunch criticized the first-floor design and urged downtown residents and others to push for a better plan.
But on Tuesday, no one from the public showed up to comment, leaving the City Plan Commission with little to respond to other than the staff report and the developer’s presentation.
Chairwoman Babette Macy picked up on the staff report noting the new building is located in a prominent pedestrian corridor between the new Loews Convention Hotel and the Power & Light District as well as Municipal Auditorium.

The 18-story Waddell & Reed headquarters is planned for the southwest corner of 14th and Baltimore. (Rendering by Burns & McDonnell)
“Fourteenth Street is a pedestrian corridor from the Sprint Center and to Municipal Auditorium,” said Babette Macy, chair of the commission.
“There seems to be an opportunity to take some parking spaces out and create transparency along that side.”
Trevor Hoiland, the lead designer for Burns & McDonnell, responded “We feel parking is perfectly sized for this building and its staff.”
He added it would be difficult to incorporate a restaurant or some other retail along the 14th Street side because of how the site slopes from Wyandotte to Baltimore.
With little further discussion, the Plan Commission voted to recommend the City Council approve the design, but also instructed the staff to continue working with the developer to find ways to improve the first floor design.
Macy praised the overall design of the upper floors of the building, but added she was disappointed by its sidewalk appeal.
“I’m confident you’ll be able to strike a balance,” she told the development team. “You are receiving public subsidies for that garage and we want something pleasing for pedestrians.”
Next stop for the project will be the City Council Neighborhood, Planning and Development Committee where there will be another public hearing before final consideration of the design. The Council approved tax incentives for the project in December.
Construction is expected to begin within the next couple months on the $148 million project, with completion during the first half of 2022.
(Editor’s note: Beginning in December 2019, CityScene KC has become a paid subscription publication)


