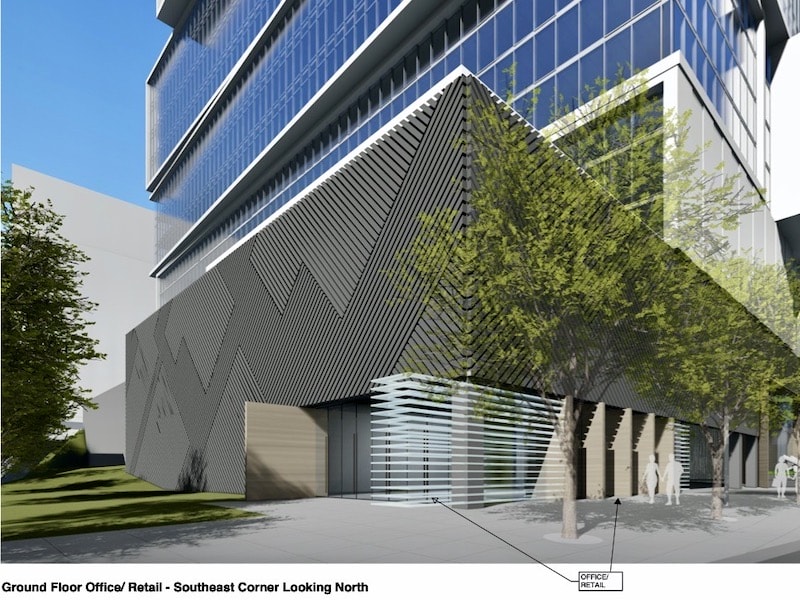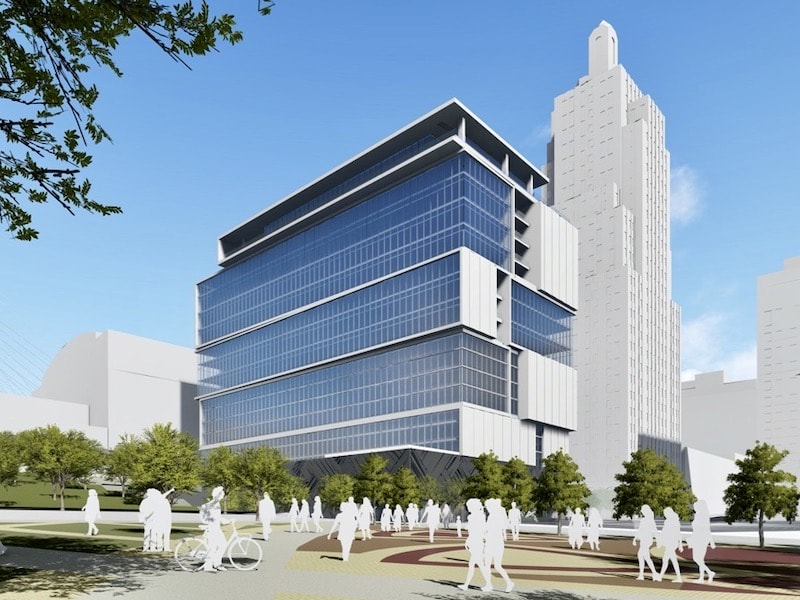Revised Waddell & Reed HQ Design Gets Thumbs Down from Neighborhood

Published March 17th, 2020 at 12:15 PM
By Kevin Collison
The designer of the Waddell & Reed headquarters project has returned to the city with a revised plan that adds a small commercial space to the southeast corner of the building in the works for 1400 Baltimore.
But it’s not enough for critics who note the project, as previously designed, offered only a blank facade punctuated by three driveways to pedestrians using important downtown corridors for visitors and residents.
“I’d say the proposed revisions are minimal and a token gesture to the neighborhood and less of the fundamental change we’re seeking on the project, said Josh Boehm, vice president for planning and development for the Downtown Neighborhood Association.
The revised plan submitted by Burns & McDonnell appears to be intended to mollify critics of the original design. It’s only nod to pedestrians was 3,000 square-foot elevator lobby at 14th and Baltimore.
The change adds space described as office or retail to the southeast corner of the building near the corner of 14th Street and Truman Road.
The Burns & McDonnell project manager for the development declined to comment.
“Our project is still undergoing Development Plan review, and it’s premature for us to go into detail until final plans are approved,” Kristine Sutherlin said in an email.

The revised first floor plan for the building shows an elevator lobby at 14th and Baltimore and commercial space at 14th and Truman Road. (Image from City Planning Department application)
The 18-story building, which is receiving substantial state and city tax incentives, is planned for the southwest corner of 14th and Baltimore.
The structure is a 10-story garage with office levels above for the firm’s 1,000 employees. The main reception lobby would be ten floors above street level.
The initial design received a qualified endorsement from the City Plan Commission in early February. Commissioners however, instructed the planning staff to continue working with the developer to find ways to improve the first floor plan.
While the designer, Burns & McDonnell, has sought to make the sidewalks adjoining the building more appealing with “urban garden” landscaping, the original first floor design was slammed by the city planning staff in its report to the Commission.
“The downtown pedestrian standards require ground level transparency,” the planning staff report stated.
“This design provides none of these elements and fails to engage the pedestrian on any of the three public-facing facades.”
Boehm, along with other critics of the design, noted the Waddell & Reed headquarters will occupy a key block between the new Loews Convention Hotel, the Convention Center and the Power & Light District.

A view of the planned Waddell & Reed headquarters from a potential park deck above the South Loop. (Image from the City Planning Department application)
“It’s a critical link,” he said. “The ground floor on the 14th street corridor leaves a lot to be desired….It needs to be vibrant and lively.”
In a in a letter to the Plan Commission, the DNA also noted the 1,000-space garage planned for the project was substantially larger than parking requirements recommended by the city.
Boehm also said the DNA is skeptical that Burns & McDonnell will follow through on its revised plan for the Waddell & Reed project.
He noted the firm recently scaled back streetscape amenities that had been planned for another downtown building it designed, the REVERB apartment tower at 18th and Walnut.
“Our neighborhood is going to view any design proposal with a high level of skepticism,” he said, “given the previous bait and switch.”
The Waddell & Reed design still must go before the City Council Neighborhood, Planning and Development Committee for a public hearing. A date for that review has not been set.
“We are working with the applicant to review what has been proposed before a date is set for council committee,” Beth Bretenstein, a spokeswoman for the City Planning Department, said in an email.
(Editor’s note: Beginning in December 2019, CityScene KC has become a paid subscription publication)


