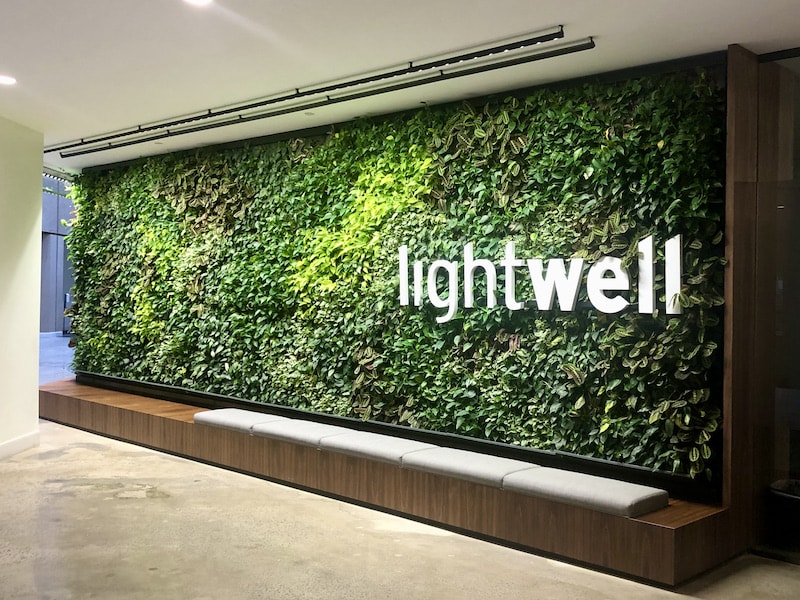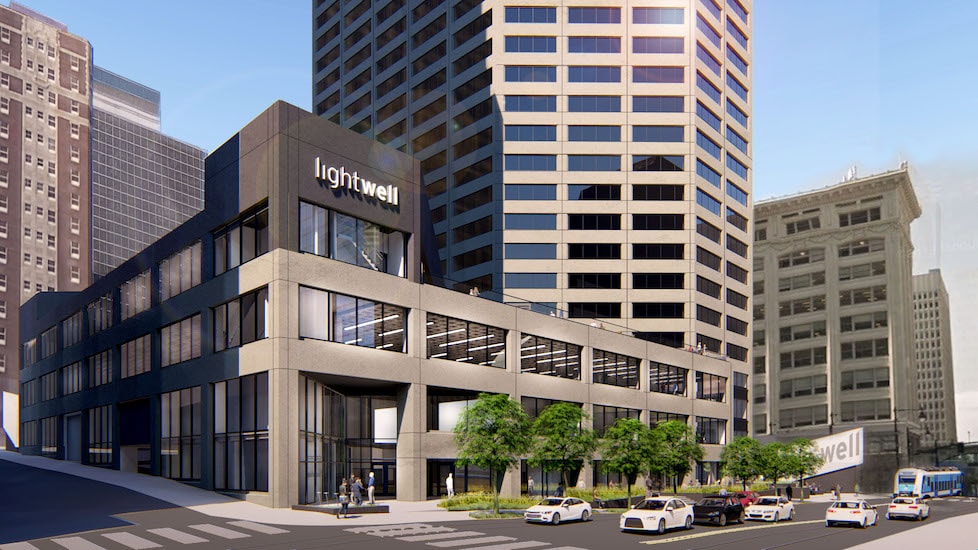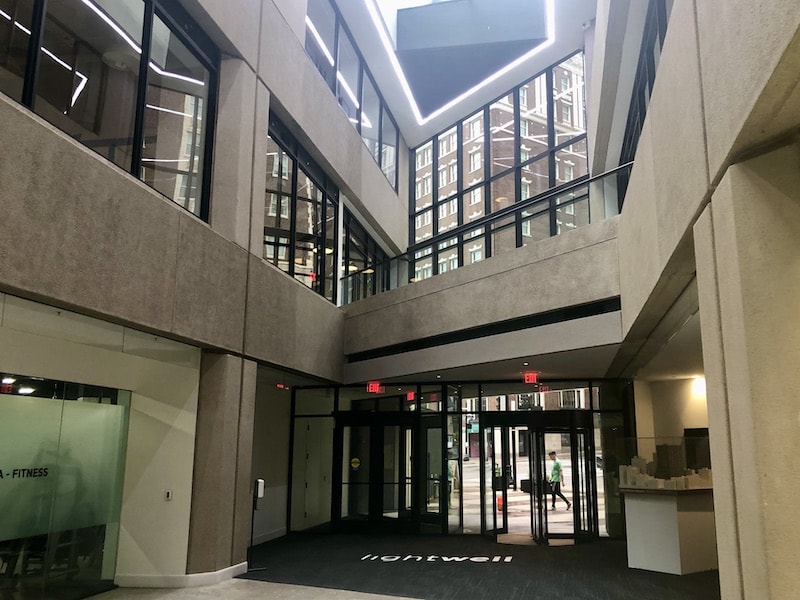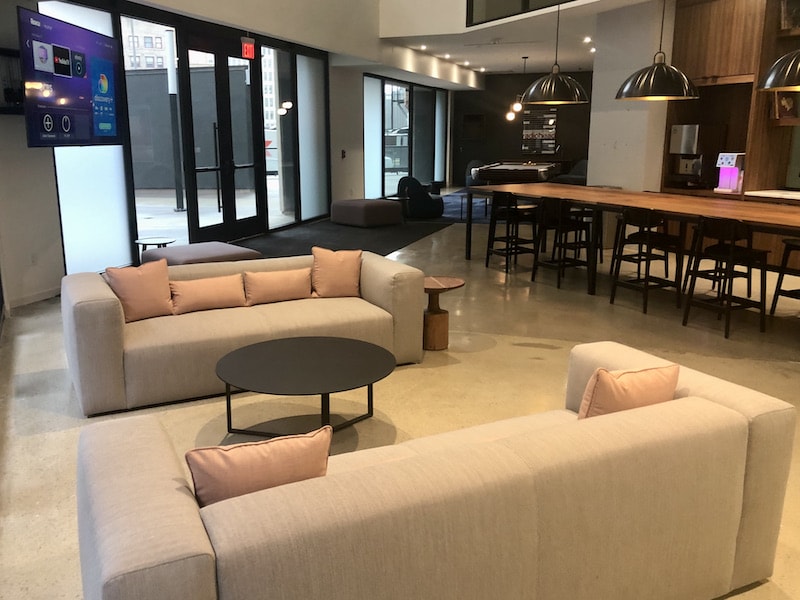Renovated Lightwell Tower Brightens Downtown Office Market

Published May 19th, 2021 at 12:00 PM
By Kevin Collison
The wall of live plants is flourishing, the tired 90s interior look gone, the contemporary art from the Haw Gallery is hung and the old pool table from the St. Louis Playboy club is racked and ready.
lightwell, the $85 million overhaul of the former City Center Square office tower, is pitching its new look to the downtown office market, seeing an opening for firms with younger employees who want a more welcoming place to work.
The 30-story building at 1100 Main was purchased by SomeraRoad of New York in early 2019 and completely overhauled.
The idea was to return the building designed by the renowned architectural firm, Skidmore, Owings & Merrill of Chicago, back to its 1977 roots, according to Tim Schaffer of AREA Real Estate Advisors.

Lightwell, the rebranded and renovated former City Center Square, is attracting tech and marketing tenants. (Image from Somera Road)
“The whole business plan was designed around attracting marketing and tech firms,” he said. “People need personal space and community space.”
The lobby resembles a hotel more than a typical office building, with an eye toward being a place where tenants can interact. There’s a concierge and security has been upgraded to screen visitors before they access office floors.
The community space in the redone lighwell building includes a 3,500 square-foot building lounge on the second floor with a big-screen television, the above-mentioned pool table, comfortable furniture and coffee bar.
The first floor, which is accessed from Main, will soon feature a Made in KC location in the former Starbucks space where tenants can get coffee, wine, food and a limited selection of merchandise.

The building renovation brought back the skylights of the original design.
Made in KC also plans to continue operating its shop across Baltimore from lightwell.
The first floor also features the Haw Contemporary Gallery and longtime tenant Jason’s Deli was a holdover. Schaffer said the hope is to make the area a cultural and social gathering spot for downtown with a potential vintage market and music performances.
Throughout the building, the old granite and heavy accents from a 1990s interior redesign has been stripped to polished concrete floors, mid-century modern furniture and vivid artwork and posters throughout.
Conference rooms that can be used by tenants as needed feature the latest AV technology.
The most brilliant part of the redesign was reopening the skylights that were part of the original architecture. The flood of natural light descending through the lower floors gave the building its new name, lightwell.
At this point, lightwell has attracted 160,000 square feet of new tenants including WeWork, which occupies the two largest, lower floors; PayIt, Backlot Cars and the Kansas City Tech Council.
The 660,000 square-foot tower has retained 80,000 square feet of its former tenants including Country Club Bank.

A 3,200 square-foot tenant lounge features a pool table, big screen video and coffee bar.


