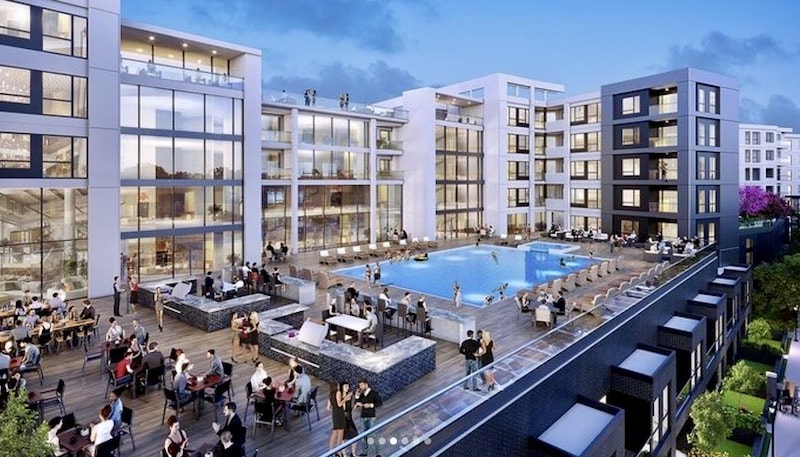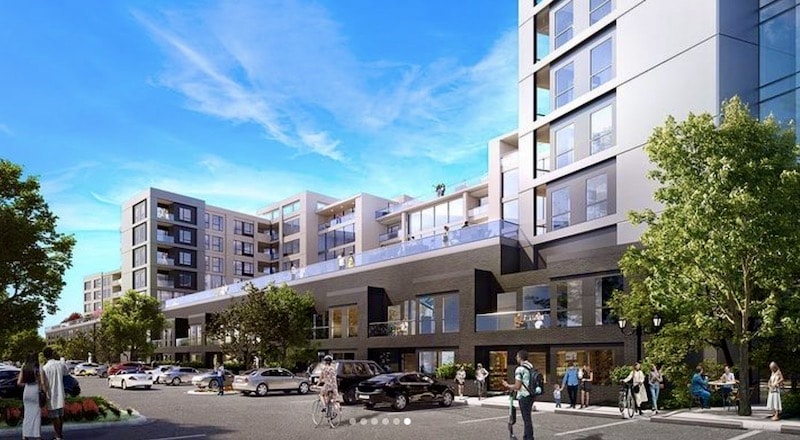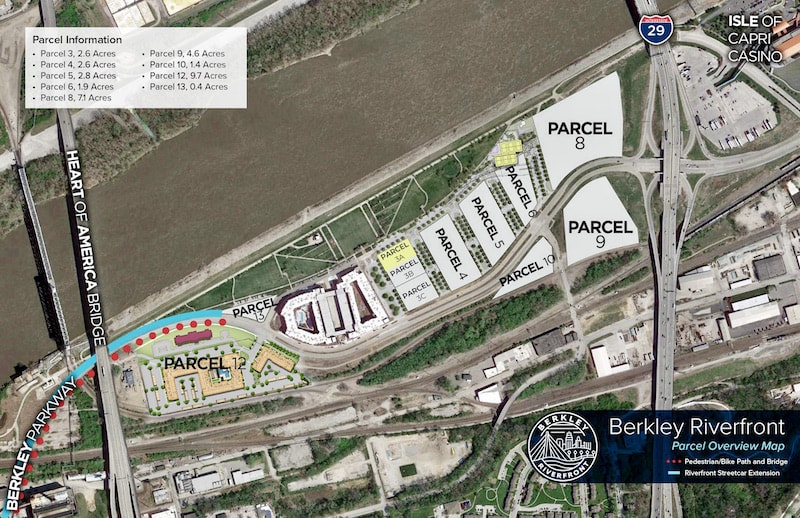Renderings Posted of Proposed Lux Living Riverfront Apartment Project

Published February 10th, 2022 at 12:30 PM
By Kevin Collison
Preliminary renderings of a riverfront apartment project proposed by Lux Living have surfaced on social media and show what’s described as a design “bending” along the Missouri River.
The renderings were posted on the Lux Living Instagram account this week. The St. Louis developer has been negotiating with Port KC for what’s been described as a $55 million, seven- to eight story apartment project at the foot of the Grand Viaduct.
“We are excited to present the initial renderings for a 252 unit project in Port KC,” the Instagram post stated.
“There will be beautiful views of the amazing Kansas City skyline, as well as waterfront views of the Missouri River.”
Victor Alston, CEO of Lux Living, declined to comment on the Instagram post.

The Lux Living apartment project would feature a large pool deck that includes barbecue grills and fire pits. (Rendering from Lux Living Instagram post)
In a separate matter, Alston said his firm has completed the acquisition of the historic Katz Drugstore building on Main Street and expects to begin renovation this spring. Work on the garage being built for the 186-unit development is anticipated to begin late this year.
Lux Living also is developing a 228-unit apartment project on the site of the former Faultless Linen building at 1923 Broadway in the Crossroads. Demolition of the Faultless building has been completed and excavation is expected to begin soon.
Lux’s 252-unit riverfront apartment plan is proposed for what Port KC describes as Parcel 12B. The site is near the Bar K dog park and café and the 348-unit CORE apartment project being built by Northpoint Development.
It also would be along the planned extension of the streetcar from the River Market to Berkley Riverfront Park.
Alston has said previously the tentative plan calls for about 40 percent of the units to be studios, 40 percent one-bedroom and 20 percent, two-bedroom. Parking for about 275 vehicles would be underneath the apartments.

The Lux apartment project would offer views of the Missouri River. (Rendering from Lux Living Instagram account)
In its Instagram post, the development was described as a project designed to complement its location.
“The building will have a unique curve to it, bending along the Missouri River,” according to the post. “There will be a rooftop terrace and 3 separate decks above the parking garage, all jam-packed with amenities that this area has never seen before.”
Those amenities include a sports deck with turf and bocce ball courts, a “massive” pool deck with cabanas, barbecue grills, fireplaces and and an “awesome” sound system. The third deck will feature a pet park.
“The roof deck will feature some of the best views you can find in KC, cozy fireplaces and much more,” according to the Instagram post.

A street view of the proposed Lux Living apartment project. (Rendering from Lux Living Instagram post)
As for the Katz Drugstore project, Alston said the purchase of the property was closed with its previous owner, Redeemer Fellowship church, last week. The development plan already has been approved for city tax incentives.
The Katz plan calls for the historic drugstore to be renovated as an apartment amenity center that will include a rooftop swimming pool. A six-story, 186-unit apartment building and garage will be built on the parking lot behind it.
Alston said the size of the project was reduced by a half-dozen units at the request of historic preservation advocates to provide a better view of the Katz building’s unique art deco clock tower.
The Katz development timetable calls for residents to begin moving in by late summer and fall of 2023.

The Lux Living project is proposed for Parcel 12B, on the north side of Parcel 12 shown here. (Map by Port KC)


