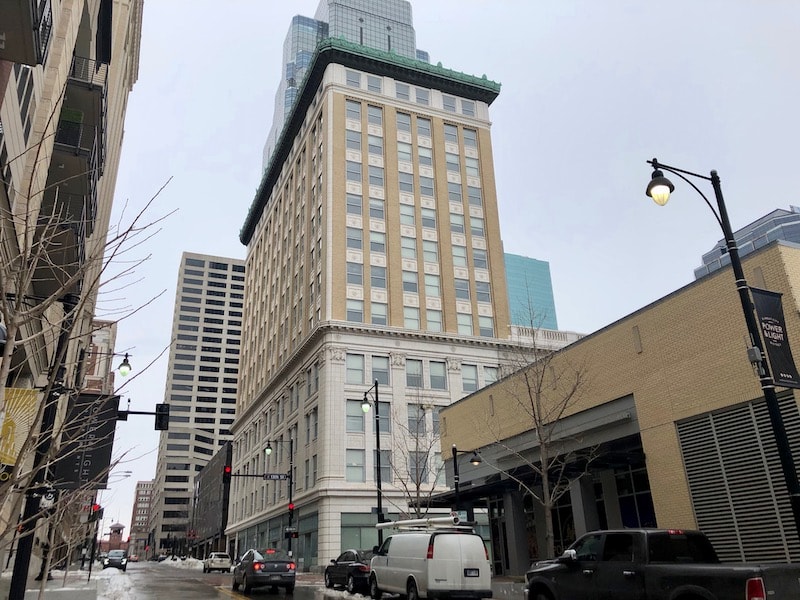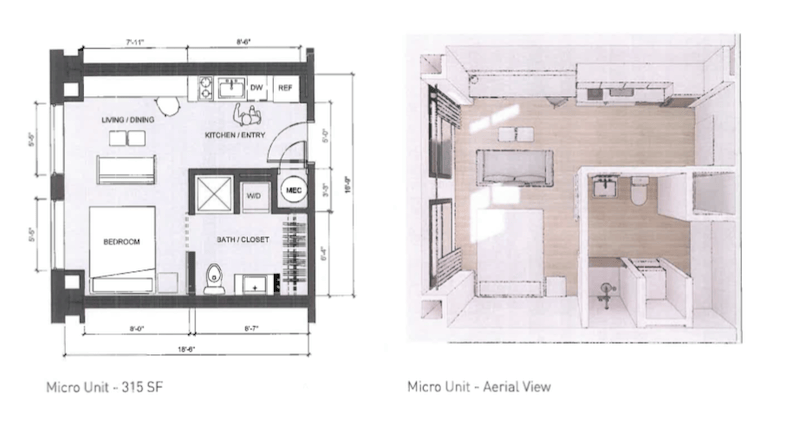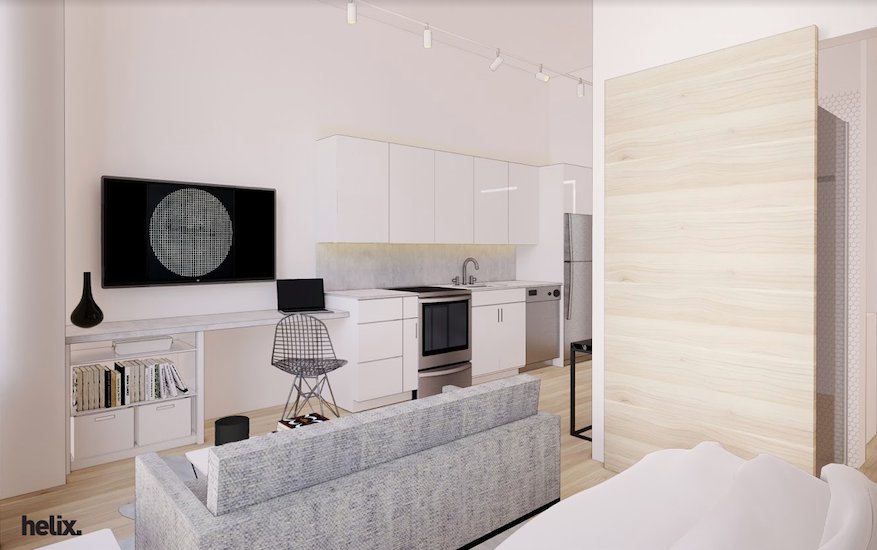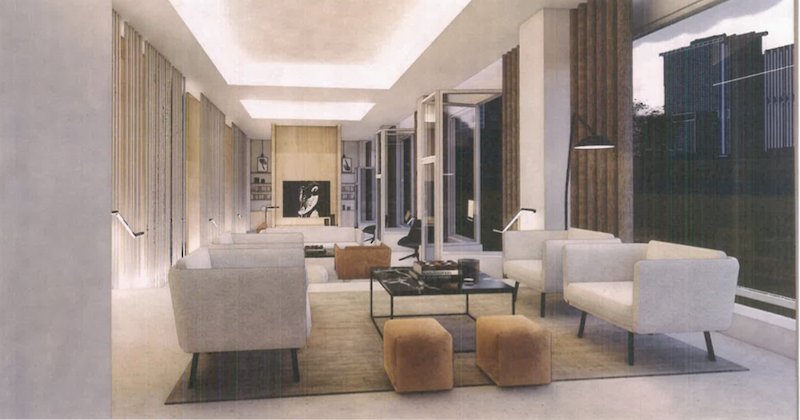Midland Affordable Renovation Plan Features Micro-Apartments

Published May 10th, 2019 at 12:15 PM
By Kevin Collison
The Cordish Co. has submitted its plan to redevelop the historic Midland office building into affordable housing, partly by offering some of the more “micro” apartments to date in downtown, as small as 315 square feet.
The $24.3 million renovation plan for the 12-story vacant office building at 1221 Baltimore is scheduled for the Planned Industrial Expansion Authority meeting next week. As part of the financing, Cordish is seeking a 25-year property tax abatement for its Midland plan.
Renovating the Midland as affordable housing was part of a deal Cordish struck last summer in return for city tax incentives to help build its next planned luxury tower: the 300-unit Three Light, expected to break ground by the end of the year, and potential Four and Five Light projects.
Cordish agreed to dedicate all 117 apartments in the Midland as affordable units in response to a demand by the Kansas City Council to offer a wider price range in its apartment offerings.
“Our goal is to make downtown Kansas City more accessible so more people choose to live here, and create density that Kansas City has not experienced in generations,” Nick Benjamin, executive director of the Kansas City Power & Light District, the local Cordish operation, said in statement.
All of the Midland units will have monthly rents of $1,100 or less with about half at $950 or less, and micro units going for $700-750.

Layout of a 315 square-foot micro unit planned for the Midland building renovation. (Image from Helix Architecture + Design)
Benjamin also said that while the city agreement called for the affordable units to be introduced to the Midland on a staggered basis as each new “Light” tower was built, Cordish decided to voluntarily open the project as 100 percent affordable.
The Midland office building and its ornate theater were built in 1927 and are listed on the National Register of Historic Places.
The 3,200-seat theater was renovated in about 2004 as part of the initial nine-block Power & Light District redevelopment project and operates as the Arvest Bank Theatre at The Midland.
The proposed apartment project would be called “The Saxon at the Midland.”
“It’s a beautiful, unique building and the theater has been great for the district,” Benjamin said.
“I can’t overstate how good of idea it was to keep the Midland as part of the district because of the combination of old and new.”

Interior rendering of a micro apartment at the Saxon at the Midland project. (Image from Helix Architecture + Design)
The Midland originally was to be redeveloped as a 68-unit project but the number of units were expanded to make it more affordable. With that increase, the Cordish tax bill (Payment in Lieu of Taxes) will increase by 70 percent more than anticipated.
The PILOT will now total more than $3.5 million over the first 25 years, an increase of almost $2 million that will be paid to the taxing jurisdictions, according to a release from the company.
Helix Architecture + Design, the architect for the Midland restoration, also is designing the renovation of the office building into apartments.
Helix also designed the East Nine at Pickwick Plaza redevelopment, an affordable project that offers units as small as 353 square feet.
“We do feel there is a need for more diversity of pricing for apartments downtown,” Benjamin said.
“Downtown has crossed a threshold. It’s really a bustling city now and people want to live here…There’s an untapped opportunity for moderate price housing with great amenities.”

Rendering of planned lobby at the Midland apartment building. (Image from Helix Architecture + Design)
According to its PIEA application, the breakdown of units at the Midland calls for 33 micro-units averaging 321 square feet; 22 studio averaging 438 square feet, and 62 one-bedroom averaging 518 square feet.
Some of the smaller units will use functional features such as Murphy beds to maximize living space.
Amenities will include a street-level lobby with large windows bringing in natural light and multiple lounge areas for residents to socialize. There also will be a conference room and a fitness center.
“Coupling the history of this building with modern, functional designs and floor plans will create a one-of-a-kind living community in the heart of downtown,” Jay Tomlinson, a principal at Helix, said in a statement.
If the Midland project receives the necessary approvals, construction would likely start at the beginning of 2020 with completion by early 2021. Benjamin said construction on Three Light is expected to begin during the fourth quarter of this year.


