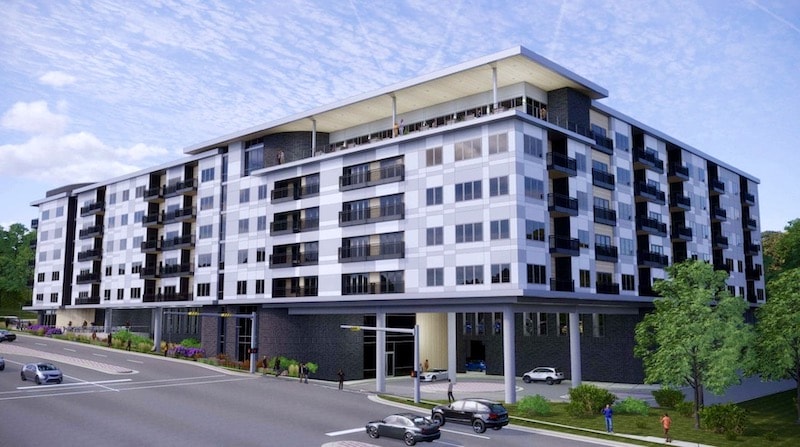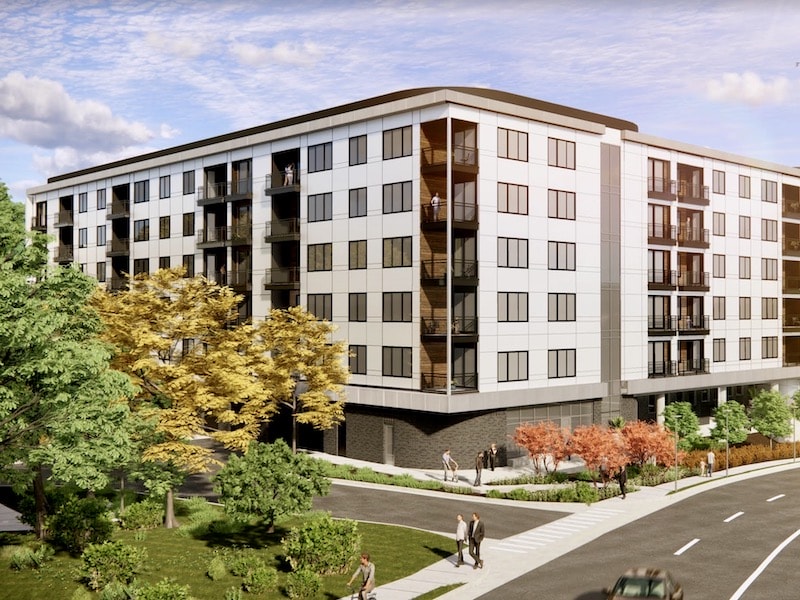KU Med Area Attracts Another Big Apartment Project, The Hudson

Published March 24th, 2023 at 11:30 AM
The growing KU Med campus at 39th and State Line is attracting another major apartment project, a 228-unit development in the Rosedale neighborhood called The Hudson.
The market-rate project at 36th and Rainbow Boulevard is being co-developed by Hunt Midwest and LANE4 Property Group in a partnership with KU Endowment, according to a press release.
“This infill redevelopment will create a vibrant new community in the heart of the historic
Rosedale neighborhood and help spark additional investment in the area,” Ora Reynolds,
Hunt Midwest president and CEO, said in a statement.
“The Hudson will provide people working and studying at the hospital and medical center campus an opportunity to work, live and play in close proximity.”
The Hudson is the latest big investment in residential development near KU Med.
Late last year, construction began on another large apartment project on the east side of the University of Kansas Health System campus at 39th and State Line. Milhaus is developing the 223-unit Jamestown project.

Another view of The Hudson. (Rendering by BRR Architecture)
The Hudson was described supporting thousands of professionals working in and around the KU Med campus and others who want to live in a close-in neighborhood near greater downtown, the 39th Street Corridor, Midtown and the Country Club Plaza.
The Hudson name comes from the former name of Rainbow Boulevard. It was Hudson Road until being renamed in 1919, according to the release.
Amenities will include a boutique hotel-style lobby, fitness center, secure structured garage parking, high-end apartment home finishes, pet-friendly spaces, bicycle amenities, a business center with conference room, and a fifth-floor club room.
The club room will open onto an outdoor terrace with views of the Kansas City skyline. The Hudson also will have an outdoor swimming pool with an expansive sundeck. There also will be an outdoor patio with a fire pit and grilling stations.
The units will range in size from 434 square-foot studios to 1,270 square-foot two-bedrooms. The mix will be 19 studios; 148 one-bedrooms; nine, one-bedroom with den, and 52 two-bedrooms.
The new apartment project is being built on the site of the former Cambridge West apartments. Demolition was completed last summer. The Hudson is expected to open to residents in summer 2025.
BRR Architecture is the architect, MW Builders is general contractor, and Olsson is the civil engineer.


