Flashcube Renovation Underway, Apartments Open Next June
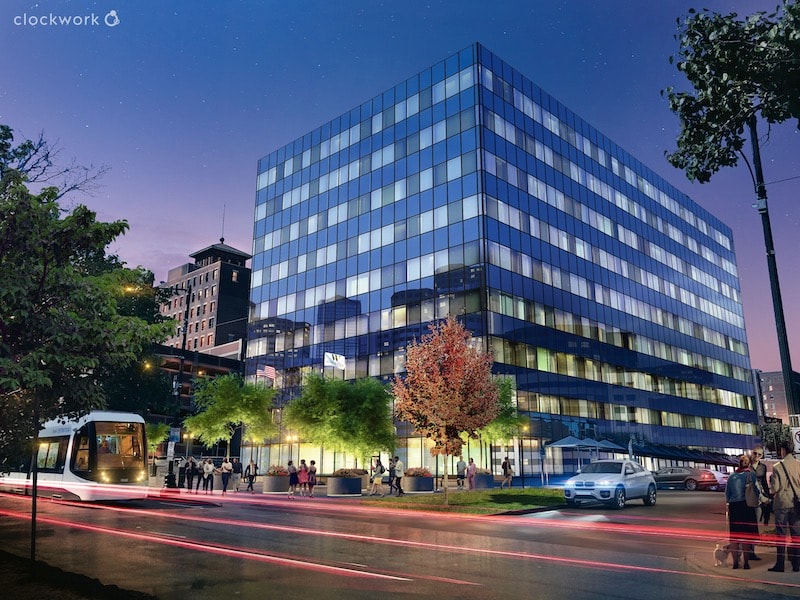
Published July 8th, 2019 at 12:15 PM
By Kevin Collison
The renovation of the historic “Flashcube” building into 184 apartments is going full throttle following years of delays and construction cost increases.
About 70 workers are on the job daily at the nine-story building at 720 Main transforming the former 1970s office building into the latest major project to be developed along the downtown streetcar line.
Work is expected to be completed by June 2020.
“It’s been a challenging project but we’re thrilled to be going at a great pace,” said Paul Worcester, CEO and co-founder of Worcester.
“We have a great team in place and we’re pleased to be part of our downtown’s revitalization, and happy to take a vacant building and make it useful again.”
It’s been more than a dozen years since what was known as the Executive Plaza Office Building went dark.
It was coined the Flashcube building because of its reflective glass exterior, and is considered one of the first all glass-curtain wall buildings.
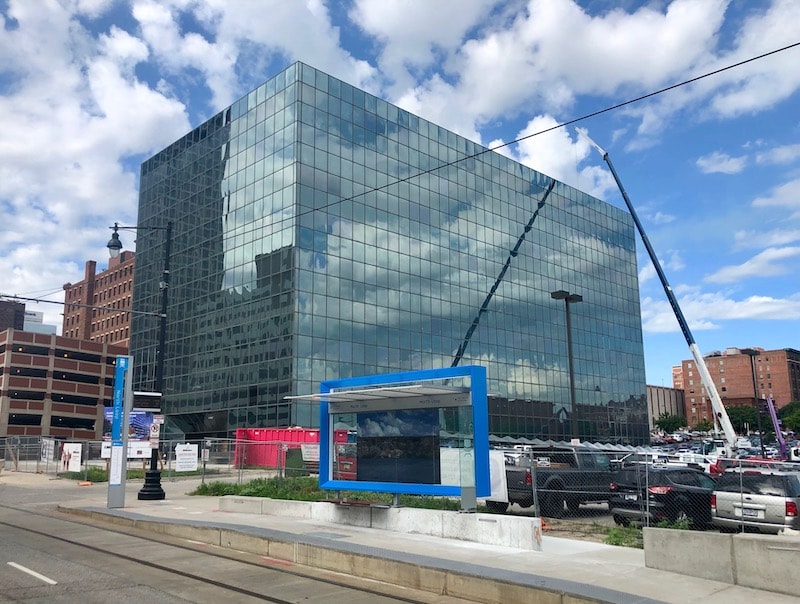
The Flashcube is located next to the North Loop streetcar station.
It’s redevelopment into apartments hasn’t been easy. The breakdown will be 48 studios, 48 one-bedroom, 72 two-bedroom and 16 three bedroom. The first floor will be office space.
It’s been two years since the Planned Industrial Expansion Authority approved a 25-year property tax abatement, and Worcester had to return to the agency last summer to reduce its “prevailing wage” requirement after its budget jumped 38 percent to $69 million.
As part of the revised PIEA agreement, the developer increased the number of affordable units from 25 to 40. Those apartments will rent for an average of $1,187 per month.
Worcester said MW Builders, the project contractor, has been a “phenomenal” partner moving the project forward along with its subcontractors.
The project also is taking a unique approach to its heating and cooling needs, tapping into the steam and chilled water network operated downtown by Veolia energy from its giant facility in the River Market.
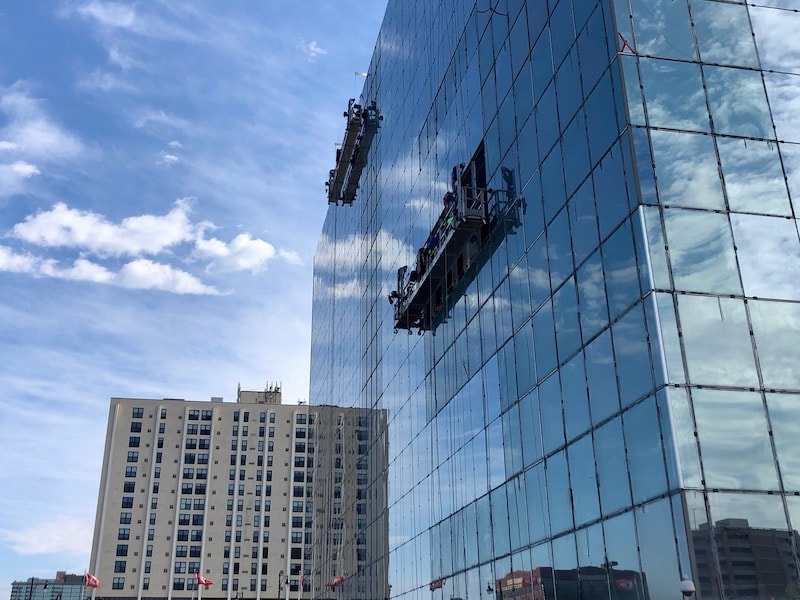
Workers installing replacement window panes, all 2,346 are being replaced as part of the renovation.
The Flashcube project may be the first multi-family building to be serviced by the central energy plant. The Veolia facility primarily serves office and institutional buildings, saving them the cost of building their own boilers and chillers.
Other energy-saving features at the Flashcube will include the replacement of all its glass with insulated windows. They will remain reflective to meet historic preservation standards. All the inner mechanical and electrical systems will be replaced and new elevators installed.
The apartment project also will feature a substantial amenity space that takes advantage of a section of the building that extends beneath its front plaza. That area has 19-foot ceilings and will feature two pickleball courts and a basketball court.
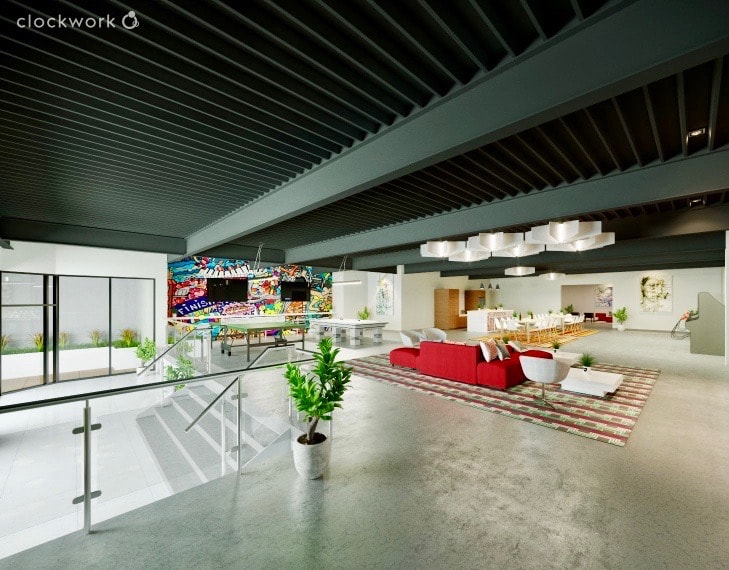
A game room will be among the amenities offered at the Flashcube. (Rendering by Clockwork)
The building also will include a large fitness room, indoor soccer area, game room and lounge with kitchen. The amenity space totals 30,000 square feet.
The apartment project also is located next to streetcar stops that offers service in both directions. Residents also will be served by a 143-space surface parking lot.
Parking also is available in the garage at the nearby 909 Walnut apartment tower which Worcester purchased earlier this year. There also is parking available in nearby public garages.
The Flashcube project is next door to the recently completed new headquarters of McCownGordon, and brings new activity to the stretch of Main between the River Market and Power & Light District.
Worcester said his firm plans to locate its offices on the first floor of the Flashcube. The company also owns property adjoining the Flashcube that it wants to redevelop.
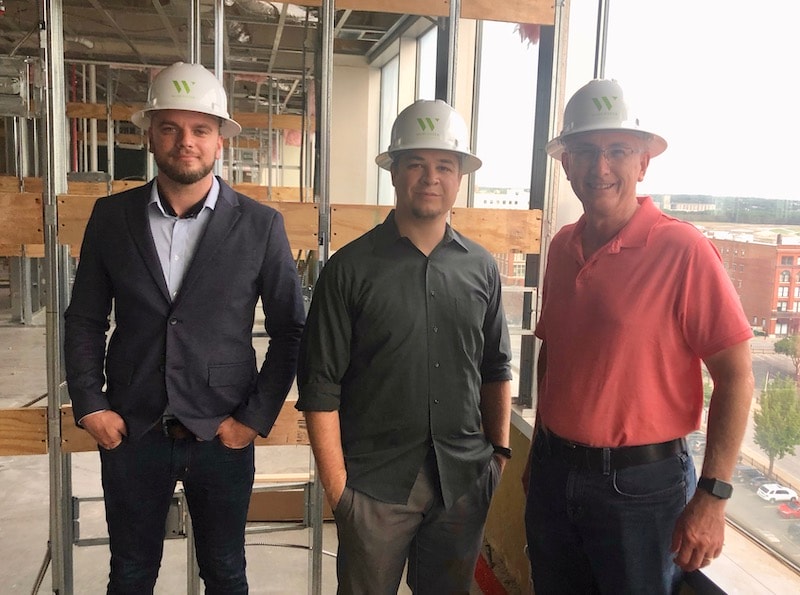
The Flashcube development team is from left Igor Kondenko, owners representative; Paul Worcester, CEO and co-founder, and Jim Calvert, director of construction.


