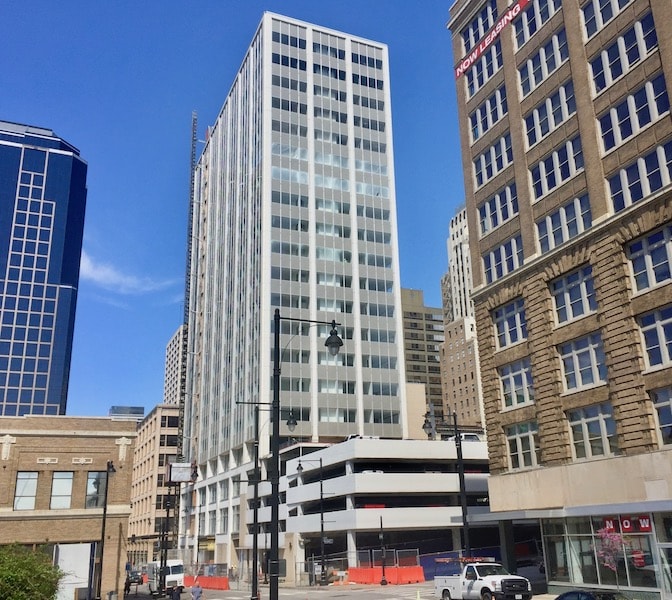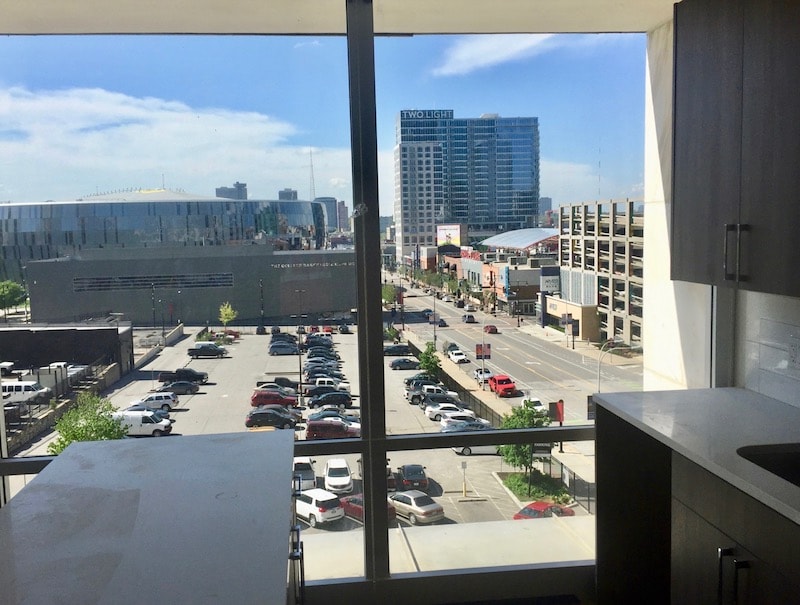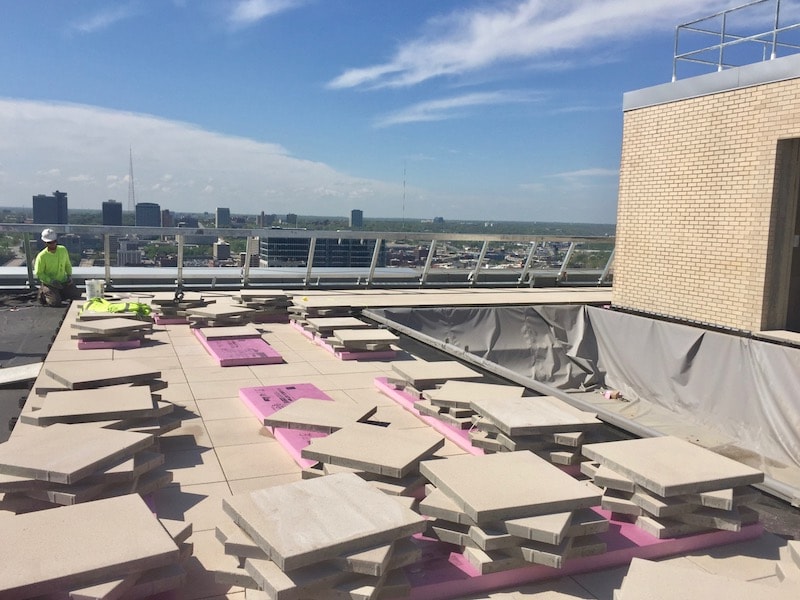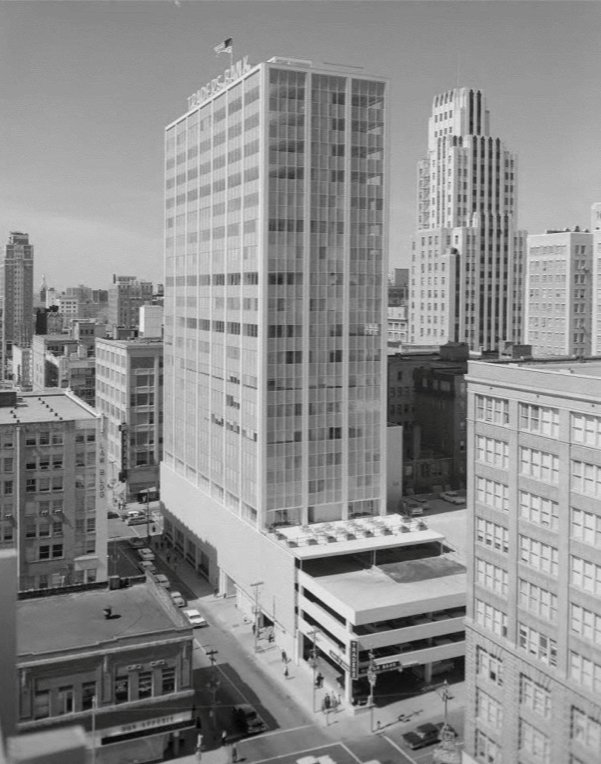Fall Completion Expected for $65M Traders Apartment Redevelopment

Published May 7th, 2018 at 12:15 PM
By Kevin Collison
A $65 million redevelopment of the historic Traders National Bank Building at 1125 Grand into 201 apartments is expected to be completed this fall.
Sunflower Development Group and Block Real Estate Services are co-developers. Their project is transforming the 21-story building into a mix of studios, one- and two-bedroom apartments capped by a roof-top pool and deck with a panoramic downtown view.
Jason Swords of Sunflower believes his project will compete for residents with the nearby One and Two Light luxury apartment towers operated by the Cordish Co.
“We have a good design and high-end finishes and we’ll be able to provide similar amenities to some of the higher quality properties downtown without the same sticker price,” he said.

View from a fourth floor unit under construction at Traders.
Rents have not been determined.
Three-fourths will be one-bedrooms averaging 750 square feet. Another 16 percent will be 680 square-foot studios, the remaining will be two-bedroom including three penthouse apartments. The largest unit is 1,900 square feet.
The building as completed in 1962 as the headquarters of Traders National Bank and general office space. Its adjoining four-story, 120-space garage opened in 1956.
It was designed in the “Modern Movement” style and was listed on the National Historic Register two years ago as part of the redevelopment project. Rosin Preservation was the historic architect.
“I thought the building could be designated historic because the only way it could work (financially) would be with historic tax credits,” Swords said.
Traders joins other mid-century buildings in downtown that have received historic designation including the former BMA Building (1964), now One Park Place condos; Commerce Tower (1965), now apartments, and the former Mercantile Bank building (1974), now the WallStreet Tower condos.
As part of the Traders redevelopment, the original three-level atrium has been restored.

A rooftop pool and deck is among the amenities at the new Trader project.
Its lower level will include a fitness center and yoga room, a “living room” space with fireplaces and large televisions, pool table and other games, a golf simulator and full-service community kitchen. The former bank vault is being converted to a theater with bar.
Helix Architecture + Design is the architect, Titan Construction is the contractor.
“Our concept is to go for a James Bond, classical aesthetic, 1950s and 60s modern,” said architect Jacob Palan.
The first floor will include 3,500 square feet of retail space. The second floor will be set aside for office space with apartments on the floors above. The apartments will be managed by Block Real Estate
The building originally was 20 stories, but a 21st story mechanical room has been converted to two penthouse units with private patios and an entertainment space for residents. A penthouse unit also will be located on the fourth floor.
The renovation includes new glass throughout the building as well as all new electrical and mechanical systems. Swords said the new Traders is expected to open for occupancy this fall.

The Traders National Bank Building opened in 1962. (Image from National Register of Historic Places application)


