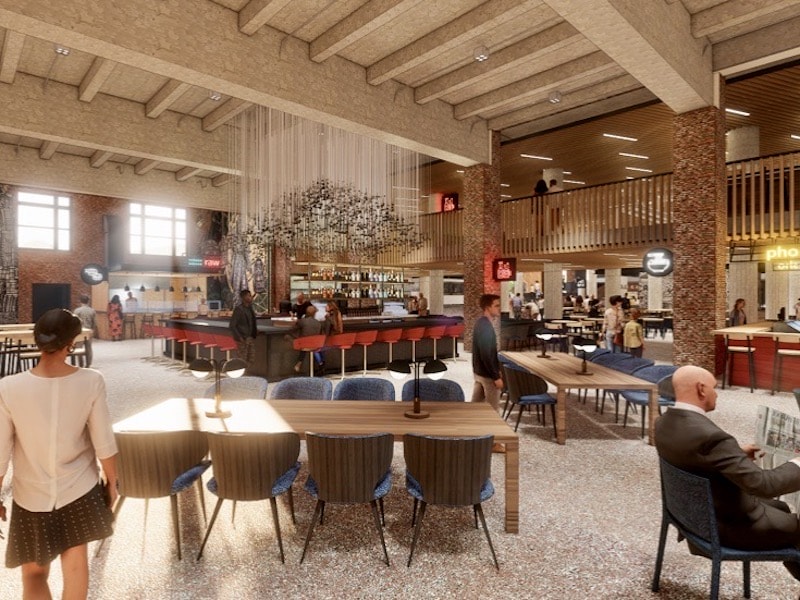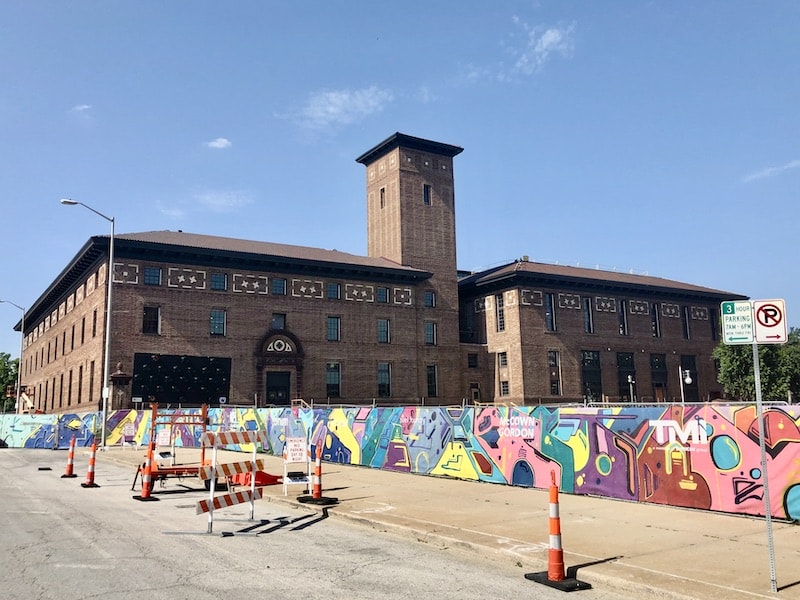Developer of Old KC Star Building Tweaks Plan, Checks Crossroads ‘Grocery’ Box Project Expected to Open in Fall 2021
Published July 1st, 2020 at 8:58 AM
Above image credit: The $98 million conversion of the former Kansas City Star building includes an art component. (Courtesy | Huft)The ambitious redevelopment of the historic former Kansas City Star building into a mixed-use project called Grand Place continues to progress with some tweaks to the original plan and completion targeted for Fall 2021.
It’s been two years since Vince Bryant of 3D Development obtained tax incentives from the city to assist his $95 million redevelopment plan for the landmark building designed by Jarvis Hunt at 1729 Grand Blvd.. It opened in 1911 with an addition built in 1924.
Bryant and his local ownership group purchased the former newspaper building in 2017 for $12 million from the now-bankrupt McClatchy Co., the Star’s owner. All Star employees are now working in the green-glass Press Pavilion across McGee Street.
Bryant’s original concept called for the 225,000-square-foot building to be renovated into office, data center and retail space, and new construction along 18th Street that would include a food hall and small grocery store.
The Grand Place plan now has what will be a 35,000-square-foot food hall and market located inside the old building in space formerly occupied by its massive printing presses.
“It’s a perfect setting,” Bryant said. “It has two-story ceilings, a big volume and lots of natural light.”
Veteran grocer Dante Passantino of Passentino Enterprises and operator of Golden Valley Country Mart in Clinton, is partnering on the food side, Bryant said.
The food hall plan calls for 22 different kiosks selling meat, seafood, fresh produce, baked goods and other foods. Proprietors will be furnished with walk-in coolers and other equipment and pay a percentage of their sales in rent.
“The Crossroads should have its own grocery store and this checks that box,” Bryant said.

Another new feature to the Grand Place redevelopment plan is called the Boiler Room. It will be a barber shop and spa, predominantly grooming services geared toward men, in the sub-levels of the historic structure.
The Boiler Room will feature relaxation chairs, soaking tubs, treatment rooms and a suspended glass lap pool. There also will be a men’s only locker room.
The redevelopment plan still includes a two-level, 400-space underground garage on the south side of the building. Construction is expected to begin by the end of this year.
As for the large fountain that once graced the plaza in front of the old Star building, Bryant said it has been dismantled and placed in storage.
“We have pledged to give it to the city either for the KC Fountains group, parks or other park locations,” Bryant said. “So far nothing permanent yet.”

Other changes to the project include a decision to devote the remaining space in the existing building to office use.
The original plan called for a bar and recreation center to be located at the former north dock area and adjoining parking lot, but that idea was scrapped to allow for more parking to serve the building.
The Grand Place redevelopment plan still calls for new buildings to eventually go up at three corners of the old Star property.
Bryant said discussions are ongoing with a potential bank to locate at the northwest corner. The southwest corner is a possible restaurant pad site and the southeast corner is contemplated for up to 50,000 square-feet of additional office space.
The entire Grand Place redevelopment is being done to what’s called a WELL standard, a system that measures how a building performs when it comes to the health and wellness of its occupants.
The design standard is similar to the LEED system which rates a building’s sustainability and energy efficiency, according to a release from 3D Development.
“Health, wellness and sustainable building performance are the cornerstone of Grand Place,” Sara Greenwood, principal at Greenwood Consulting Group, said in a statement.
Her firm that works with developers to achieve the WELL standard.
“Vince came to me last year with a desire to pursue the WELL Building Standard, and we’ve been working across a wide variety of important strategies that are more relevant today than ever before,” she said.
Grand Place is slated to be the very first WELL certified project in Kansas City while at the same time pursuing LEED certification, according to the release.
Flatland contributor Kevin Collison is founder and publisher of CityScene KC, an online source for downtown news and issues.


