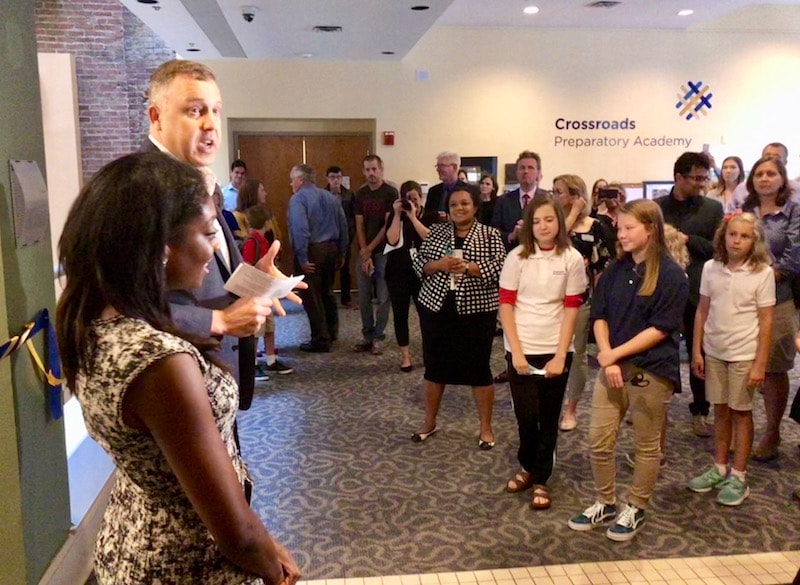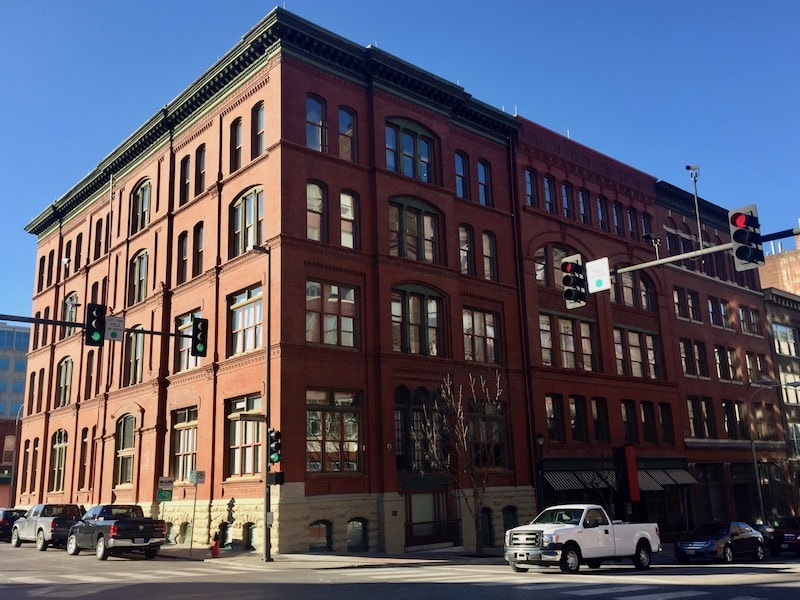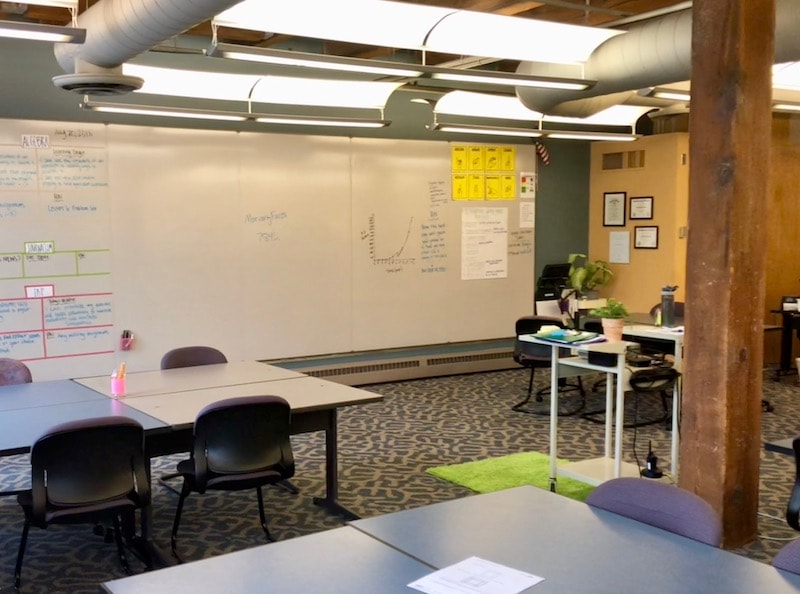Crossroads Prep Opens Downtown in Historic Thayer Building

Published August 24th, 2018 at 12:15 PM
By Kevin Collison
Six years after launching Crossroads Academy in downtown with 190 elementary students, Dean Johnson and his colleagues welcomed another 190 students, this time at a new high school in the historic Thayer building.
Johnson, executive director, said the charter school has grown to 800 students since opening in a former office building at 1015 Central in 2012, and has 500 kids on the waiting list.
The ultimate goal is to enroll 1,300 kindergarten through 12th graders.
“The primary reason for our growth has been our principals and teachers,” he said. “When parents visit, they resonate with what our teachers are doing and the spirit of our concept.”
It was a busy opening event this week for what’s been named Crossroads Preparatory Academy at 816 Broadway.

The historic Thayer Building at Ninth and Broadway is new home of Crossroads Prep.
The building was acquired last November and its previous use as a DST Systems training center made it easily adaptable for students.
“The space converted to school space very well,” Johnson said. “It had been a corporate training center and we only had to make modest modifications.”
After a few remarks by Johnson and Kirsten Brown, the prep school’s principal, the ribbon was cut and then parents and visitors were encourage to explore the new space.
“The passion the Crossroads Preparatory Academy staff and scholars bring to this historic building is both exciting and contagious,” Brown said in a statement.
Crossroads students D’Vontae Love and his brother D’Ontay were looking forward to a new school year in the heart of downtown.
“I’ve been going here a long time,” D’Vontay said, it’s normal for me. It’s a good approach to be downtown with all the opportunities and places to go.

Crossroads students (right) D’Vontae and D’Ontay Love enjoy a cookie at the Crossroads Prep opening.
A charter school board meeting was held after the opening event and parents were encouraged to stick around.
The six-level Thayer building actually is three buildings that had their interiors combined in the 1990s. The original was completed in 1883 and the last opened in 1902. It was designed in the Victorian Eclectic style and is part of the historic Garment District.
Right now, three floors are being utilized for the first school year. But when the prep school reaches its expected total enrollment of 600 students, the entire building will be used.
Plans also call for the eventual construction of a new gymnasium to serve all Crossroads students on vacant property at Ninth and Washington streets.
The Thayer is the third building in the Crossroads Academy downtown campus. In addition to the original facility, the school occupies a former Quality Hill mansion at 1080 Washington St.
Seventh through 12th graders will be attending the Preparatory Academy. The Quality Hill and Central Street buildings will serve kindergarten through fifth graders, and the Central building also will have a center for sixth graders.

Converting the historic Thayer Building for Crossroads Prep was relatively easy, it had been used as a corporate training center by DST.
Johnson said Crossroads has raised $3 million toward the $7.5 million first phase of its expansion, which includes acquiring and renovating the new prep school.
“We partnered with MC Realty, BNIM Architects and Turner Construction on this project,” he said in a statement.
“Through that partnership, we’ve been able to achieve our goal of creating space here all students could embrace and live out our core values of high expectations, authentic learning, creative culture and educational equity.”
Future phases of the prep school renovation will include spaces for visual and performing arts, STEM labs, “maker spaces” and construction of the gym.
Now that has a new high school, Crossroads also wants to expand its partnerships with local businesses and organizations through what it’s calling the Crossroads Community Collaborative.
The Collaborative is intended to supply talent by providing “integrated learning opportunities and equipping students with employable skills,” according to a release.
Don’t miss any downtown news, sign up for our weekly CityScene KC email review here.


