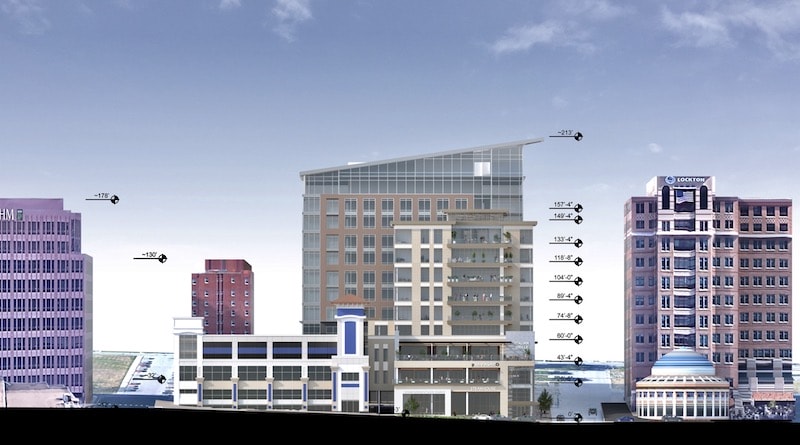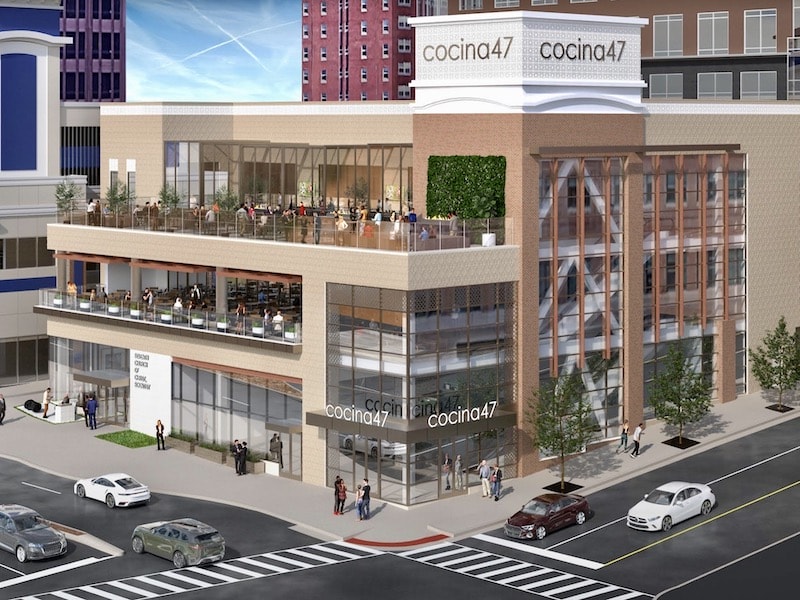Cocina47 Plaza Zoning Controversy Grows—Six Stories

Published April 8th, 2022 at 11:01 PM
By Kevin Collison
An already heated zoning dispute over the height of what originally was a three-story restaurant proposal by the Plaza has taken a surprise twist with the developer now pursuing a nine-story project there.
Drake Development has submitted plans to the city for a “Cocina47” development that would build six floors of residential condos above three levels of restaurant space on the site of the Seventh Church of Christ, Scientists at 47th and Pennsylvania.
The revised development plan submitted this week caught city staff off guard as well the owners of an office tower next door, and will likely be rejected by city planners, according to Councilwoman Katheryn Shields.
“I know staff has told me the nine-story proposal is a non-starter,” Shields said. “I think we were all taken by surprise.”

Developer Matt Pennington is following his “gut” and proposing a much larger project than originally envisioned for the site. (Rendering by TR,i Architects)
Developer Matt Pennington said he decided to go with his “gut” and shifted to a larger project after what he said were frustrating negotiations for the smaller, three-story restaurant plan.
According to the Plaza Bowl zoning overlay, the tallest a building could be at the northwest corner of 47th and Pennsylvania where the church is located is 45 feet. A portion of the earlier restaurant development pitched by Drake exceeded that height by about 20 feet.
“At the end of the day, I was always hopeful to have more density here as I got further into it when it came to costs and not wanting to use incentives,” Pennington said. “That density is a must to address those concerns.”
The original Drake proposal also included no parking for the three restaurants expected to locate there, another problem for both the city and the owners of the Country Club Plaza.
Pennington said he has found a parking solution, although he declined to provide details. He said he’s close to an agreement for more than 200 spaces at an off-site location as well as providing valet parking for restaurant patrons.
As for the condominium portion of his new Cocina47 plan, he said each of the upper six floors would be a single residence with sizes ranging from 4,400 square-feet to 5,800 square-feet and would sell for several million dollars.

A height study filed with the city indicates the new Cocina47 proposal would be significantly taller than what current zoning allows.
Shields, who’s district includes the Plaza, had been in talks with Pennington since October about his original restaurant proposal and believed they were close to a suitable compromise.
“The last conversation I had with them is we were moving closer on some of the height issue and we had just two or three things to work out,” she said.
“We also were coming up with a reasonable plan for parking…We never discussed a nine-story project.”
But Pennington said he was frustrated with the negotiating process.
“I’ve tried to work with her (Shields) the past year and the bar continued to move because of the ambiguity of the Bowl (zoning) overlay,” he said.
Pennington also claimed his request for a variance from the zoning height requirement for his original restaurant project had been opposed by a handful of people.
“I’ve spent so much time trying to appease a few groups,” he said. “My gut has always told me this is the best approach. We need to go with a project that’s best for my part and for the Plaza, and not what three people think.”
The developer also said the he’s had “great” conversations with the mayor and city manager.
“I won’t say they’ll support the project, but they’re overall positive of where I’m trying to go,” Pennington said.
Mayor Quinton Lucas said he’s not offered support for the nine-story development plan.

A rendering of the original Cocina47 project proposed for the corner of northwest corner of 47th and Pennsylvania in the Plaza. (Rendering from Drake Development)
The original restaurant project by Drake Development was opposed in a joint press release last month by the owners of the Country Club Plaza, Historic Kanas City, Friends of the Plaza and Block Real Estate Services.
Block recently developed the 46 Penn Centre office tower immediately to the north of the development site. The firm supports the height zoning requirement and a taller building would obstruct views of its tenants.
Ken Block, president of Block Real Estate, said the 45-foot height limit at the site where Drake wants to build has been in place for more than 30 years.
“Matt has consistently either not listened or ignored the suggestions put forth by all the various groups,” Block said.
“Instead of working for a compromise he’s decided that requesting something so detrimental to the (zoning) overlay zone and to the Plaza was a better move than doing what most developers do–find a compromise.”


