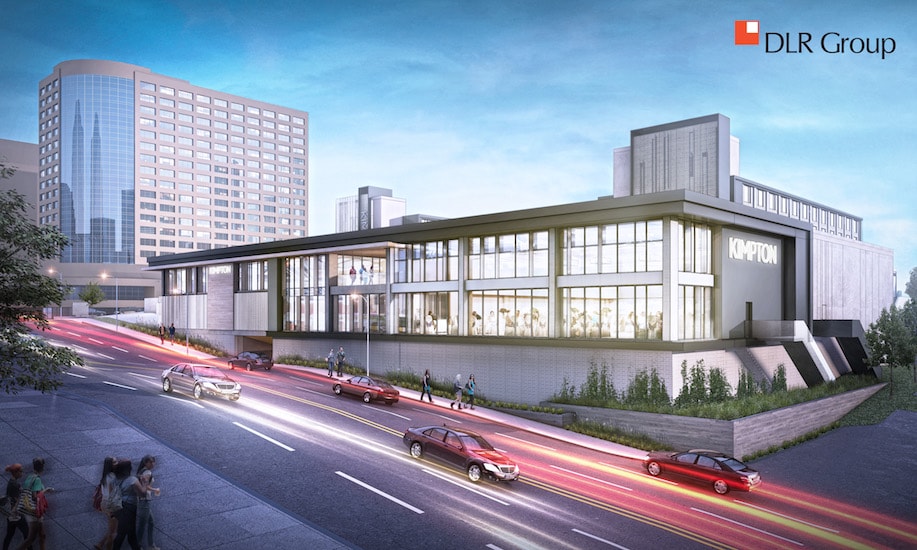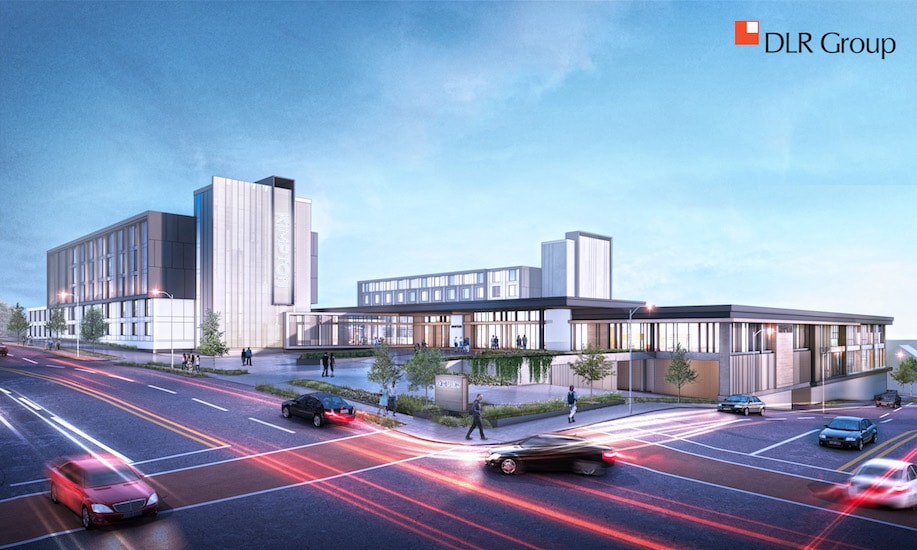Chicago Developer Proposes $90 Million Kimpton Hotel Project at 45th and Main

Published December 20th, 2018 at 1:15 PM
By Kevin Collison
A $90 million redevelopment plan that would transform an aging Holiday Inn at 45th and Main into a 275-room luxury Kimpton Hotel is in the works.
The project is being pursued by the Janko Group from suburban Chicago. It’s design was endorsed this week by the City Plan Commission.
“The driver of this project is we believe there’s an opportunity for an upscale, boutique hotel, particularly in the Country Club Plaza market,” said Jim Purinton, managing director of the Janko Group.
The project calls for the current 240-room Holiday Inn to be completely renovated and a five-story tower added to its north side, mirroring an existing five-story tower on its south end. The new tower would expand the number of rooms to 275.
In addition to its proximity to the Plaza, the hotel is next door to Kansas City’s premier art institutions: the Kemper Museum of Contemporary Art, the Kansas City Art Institute and The Nelson-Atkins Museum of Art.
It also would be located at the proposed 45th and Main streetcar stop.
Purinton said his firm already has had preliminary conversations with Tony Jones, president of the Art Institute, about aesthetic improvements to the 45th Street corridor that could include installing sculptures.
He described the changes to the existing hotel, which opened in 1967 as the Plaza Inn, as a “gut rehab.”

The existing Holiday Inn opened in 1967 as the Plaza Inn. (Image from Google Maps)
Kimpton is considered one of the world’s premier hotel groups, and Purinton said the rooms and common areas will be substantially upgraded.
A two-story, 6,000 square-foot ballroom that’s been closed since the 1990s will be reopened and windows will be added to what’s currently a blank wall to offer sweeping views to the southwest of the Country Club Plaza.
A 20,000 square-foot courtyard will be revamped with a new swimming pool and outdoor games area. The courtyard plan includes bringing in an Airstream trailer that will be used as a food truck. A lobby bar also will open to the outdoor space.
The redevelopment plan also calls for a 3,500 square-foot themed restaurant that’s expected to attract both hotel guests and outside diners. There also will be an indoor games area with shuffle board courts, foosball and other games.
The project has applied to the Kansas City Economic Development Corp. for tax incentives. Purinton believes the request is justified because of the high cost of renovating the existing building.
Incentives being sought will likely include a community improvement district, an exemption from construction material sales taxes and a property tax abatement.
If the project receives the necessary approvals, construction is expected to begin late next year with an opening in mid-2021.

Another view of the proposed Kimpton Hotel looking south from 45th and Main Streets. (Image from DLR Group)


