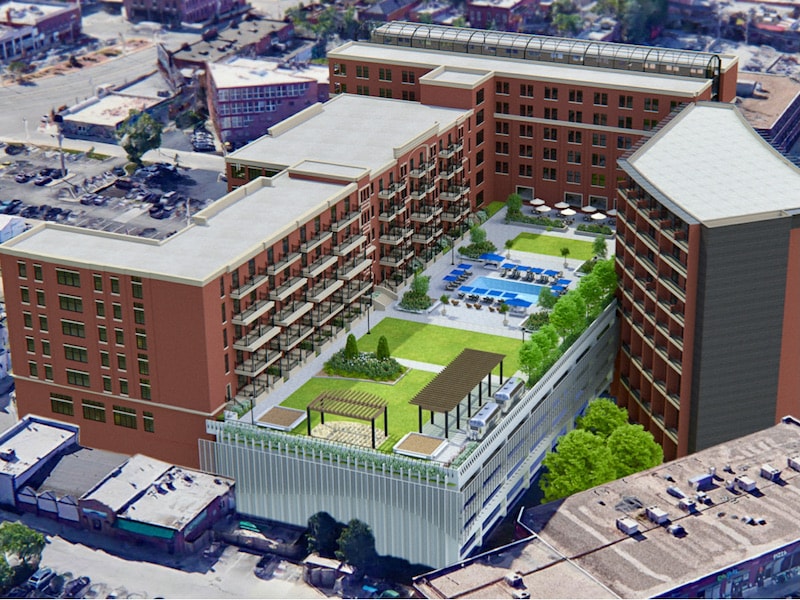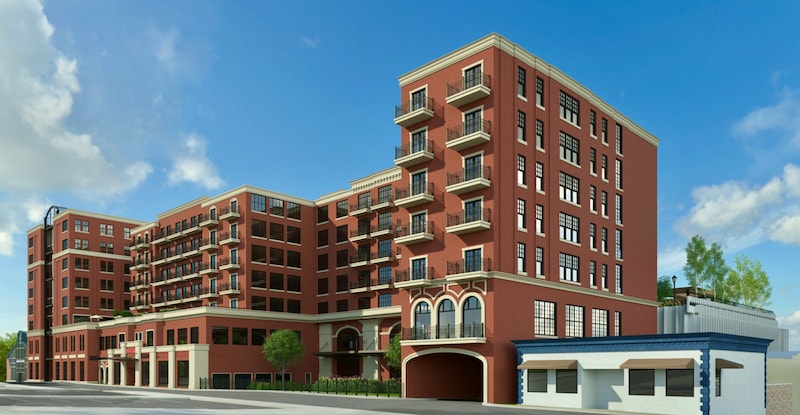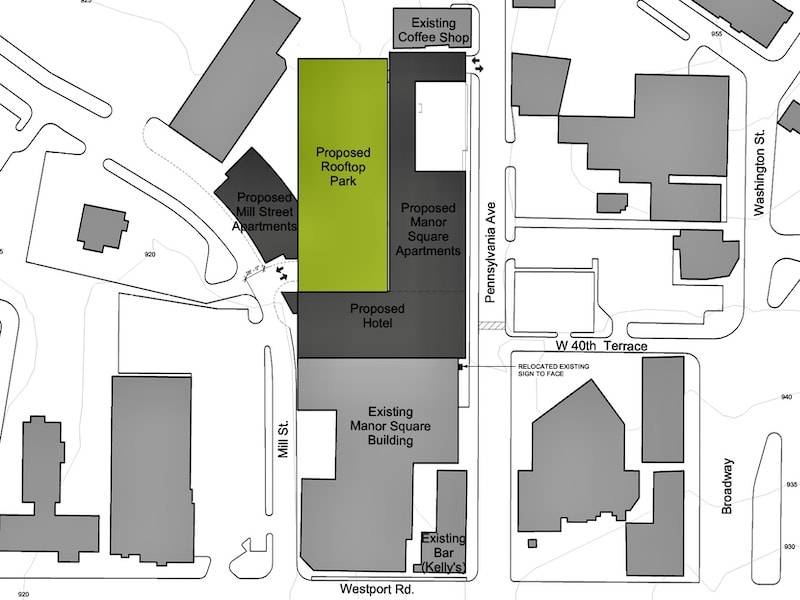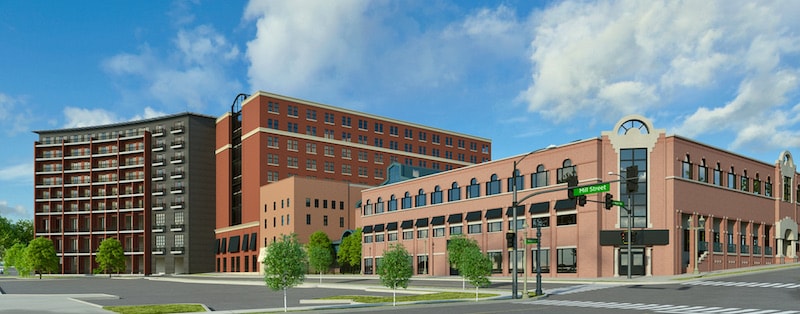Big Westport Mixed-Use Project Back, Would Include Apartments and Hotel

Published September 8th, 2021 at 11:30 AM
By Kevin Collison
A big Westport apartment and hotel project pitched four years ago is back, with the City Plan Commission quietly approving a master plan development agreement Tuesday for what’s called Westport Terrace at Manor Square.
The project would significantly increase the density of the city’s best-known historic neighborhood, adding 220 apartments in two, mid-rise buildings and a 190-room hotel. It also would include 20,000 square-feet of restaurant space and 7,200 square-feet of other retail
The Westport Terrace proposal was first pitched by Pulse Development in Spring 2017 and had been dormant until the Planning Commission approved the master plan without discussion on its consent agenda Tuesday.

The proposed Manor Square apartment building would be located along Pennsylvania Street. (Rendering from Pulse Development planning application)
Adam Tholen of Pulse Development said the action was requested to extend an entitlement agreement governing what his team would be allowed to build in its Westport Terrace project.
The project calls for incorporating the current Manor Square garage and erecting two apartment buildings and a hotel around it. It also would include 20,000 square feet of restaurant space and 7,200 square feet of other retail.
A rooftop park is proposed for the garage.
Documents filed with the City Planning Department indicate the permitted height along Pennsylvania Street planned by the developer would be 90 feet, approximately eight stories, and along Mill Street to be 126 feet, about nine stories.
Tholen anticipated work would not begin on the project until at least early next year. He said the developers are not planning to seek tax incentives to help finance their plan.
“We’re probably eight months out,” he said. “We didn’t want to lose our entitlements on what we’re allowed to build there.”

The Westport Terrace at Manor Square development would occupy 4.1 acres. (Map from Pulse Development planning application)
The proposal would dramatically increase the scale of Westport’s north end. It covers a 4.1 acre site bound by Mill Street on the west and Pennsylvania on the east. It would utilize the existing garage to provide 700 spaces for the endeavor.
“The total supply exceeds what is required by code, as well as demand, based on the peak demand parking analysis submitted by the applicant,” the planning staff noted.
Whatever parking remains in the garage will be continue to be made available to the public. The City Planning Department report did not indicate how many total spaces there would be in the garage after the developer re-stripes it.
The development plan calls for what would be called the Manor Square Apartment building to be located east of the garage along Pennsylvania.

The Mill Street Apartments would curve along Mill Street at the northwest corner of the development. The proposed hotel is the taller red building just to its south. (Rendering from Pulse Development planning application)
It would incorporate the Char Bar located at 4050 Pennsylvania and would adjoin the Westport Coffee House at 4010 Pennsylvania.
The hotel would be located on the south side of the garage and another apartment building called Mill Street Apartments would be located on the west side of the garage along Mill Street.
When Westport Terrace was first revealed four years ago, it, along with the six-story, 256-unit Westley on Broadway apartment project completed by Opus Development at Westport and Broadway, sparked a debate over development pressure in the Westport area.
That led to the creation of a Westport District Master Plan in 2019.
The advisory plan was intended to guide the future development of Westport over the next 20 years and included height restrictions along its primary streets, wider sidewalks and potential historic designations for nearby neighborhoods.
Liam Dai contributed to this report


