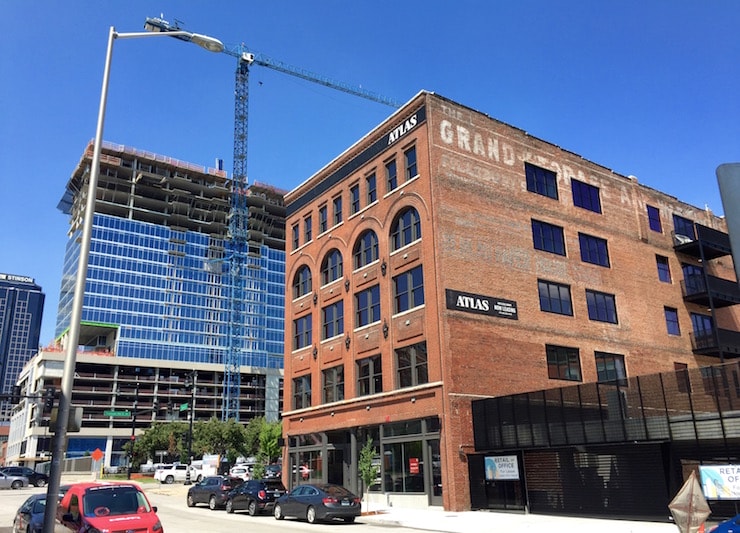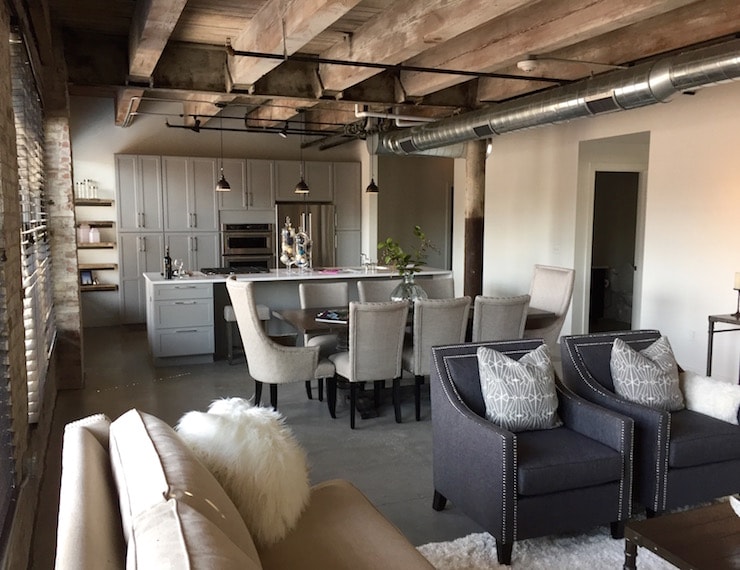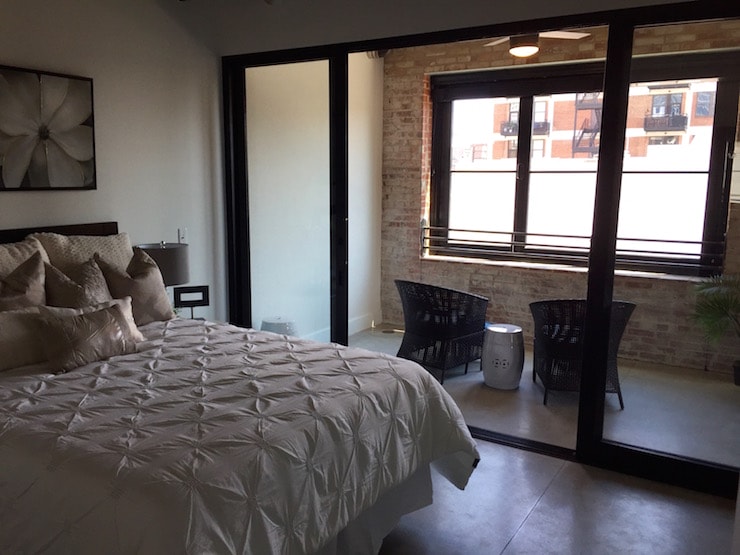Atlas Apartment Project Revives Historic Berlau Paper Co. Building in Crossroads

Published July 7th, 2017 at 12:30 PM
By Kevin Collison
It had been a long time since Boulevard Brewing President Jeff Krum restored his last building, but he couldn’t resist the Romanesque Revival charms of the 115-year-old former Berlau Paper Co. building at 1509 Walnut St.
“It’s an incredibly handsome building,” he said, “and one of the few of that quality and location that hasn’t been restored.”
Krum, along with partners Jay Tomlinson of Helix Architecture + Design and Jason Swords of Sunflower Development, recently completed the $8 million redevelopment of the building into 16 luxury apartments.
It’s on the National Historic Register as part of the Walnut Street Warehouse and Commercial Historic District.
The developers reached back to one of the building’s earlier incarnations, Atlas Storage and Transfer, and decided to name their project “Atlas.”
The five-story brick building is on the north edge of the Crossroads, one block from the streetcar line and just across the South Loop freeway from Power & Light District and Sprint Center.
Krum redeveloped about a dozen buildings between 1982 and 2000, but in recent years he’s devoted his energy into helping Boulevard grow into one of the nation’s largest craft brewers. He was the chief financial officer much of that time and was named president last August.
The building still housed Berlau’s operations before the partners purchased it.
“It was in rough shape after many years of deferred maintenance,” Krum said.

Apartments at the Atlas feature exposed brick walls, polished concrete floors and high-end appliances.
The apartments in the new Atlas project each have a unique layout because of the building’s configuration. A couple are multi-level and there’s a mix of one-, two- and three-bedroom units.
The largest are two 2,500 square-foot penthouse units that offer spectacular downtown skyline views from their walkout decks.
Rents average about $2 per square foot, according to Mark Moberly, Sunflower director of development. The building is 30 percent occupied, the penthouse units being the first to go.
The units feature polished concrete floors, exposed brick walls, exposed timber ceilings and high-end appliances including gas stoves. Fifteen of the 16 units have some kind of outdoor space, either a patio or a solarium. The solarium rooms have eight-by-four foot windows with collapsible windows that create an unobstructed opening.
Each unit comes with an uncovered parking space, and for $50 a resident can rent a covered space in a garage adjoining the Atlas. There’s also two, 600 square foot retail bays available on first floor with basements. There’s also a large fitness room for residents.

Some apartments feature solariums with windows that can be collapsed to provide an open-air feel.


