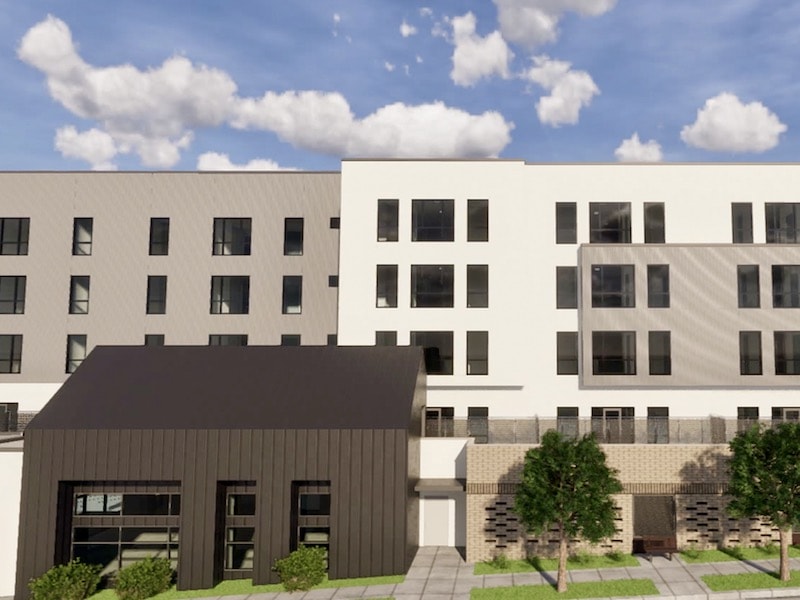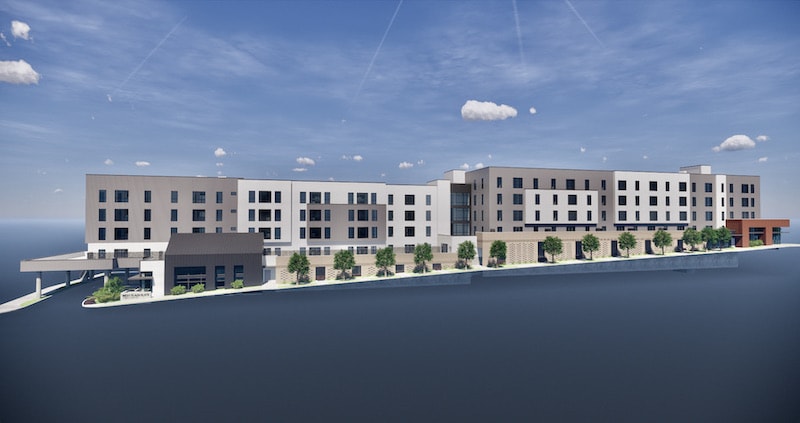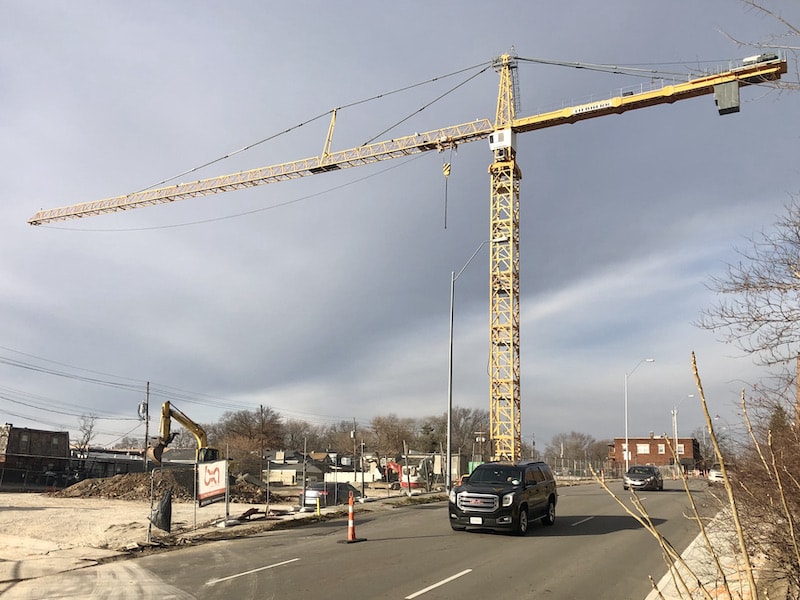West Plaza Flats Importing ‘Co-Living’ Concept to KC

Published December 23rd, 2021 at 12:30 PM
(Editor’s note: This article originally appeared on Dec. 28, 2020)
By Kevin Collison
Construction has begun on a five-story apartment project at 44th and Belleview that’s introducing a lifestyle imported from Denmark and an imposing tower crane above the West Plaza.
The 102-unit West Plaza Flats development is being built on a 1.5-acre site at 4400-4434 Belleview by Price Management Co.
The site originally was approved two years ago by the city for a 138-unit apartment project called Midtown Crossing. Price took over the deal from the previous developer, according to city planning documents.
Attempts to reach Price representatives were unsuccessful, however the architect, B+A Architecture, described the development as a a “co-housing and affordable housing project…It will provide rooms for 350 persons in a co-housing environment.”

The apartment project is being built on 1.5 acres at 4400-4434 Belleview. (Rendering from B+A Architecture)
The West Plaza Flats may be the first residential project in the metro utilizing the shared living approach. The concept was pioneered in Denmark in 1972, according to the Cohousing Association of America.
The idea was introduced to the United States in 1988 by Chuck Durrett and Katie McCamant, who wrote a book about the concept.
“Cohousing is community designed to foster connection,” according to the CohoUS.
“Physical spaces allow neighbors to easily interact with others just outside private homes. Common areas including kitchen, dining space and gardens bring people together. Collaborative decision-making builds relationships.”

The tower crane at the West Plaza Flats construction site dominates the West Plaza neighborhood.
CohoUS reports there are currently 165 co-living communities in the U.S. and another 140 “in formation.”
A typical apartment at West Plaza Flats will have four bedrooms sharing a kitchen and living space. Each bedroom has a private bathroom. There will 344 total bedrooms in the development, according to the architect.
The West Plaza Flats development will include about 8,000 square-feet of ground level community space that will include amenities for residents and leasing space “along with a coffee shop, possible restaurant, banking facility and bodega,” according to the architect.
A 168-space garage also is part of the development. The project is expected to be completed by 2022.


