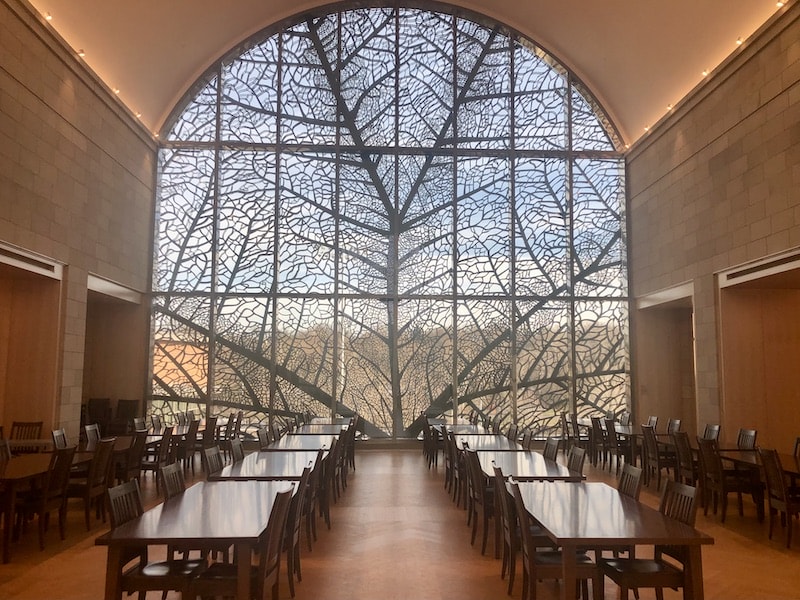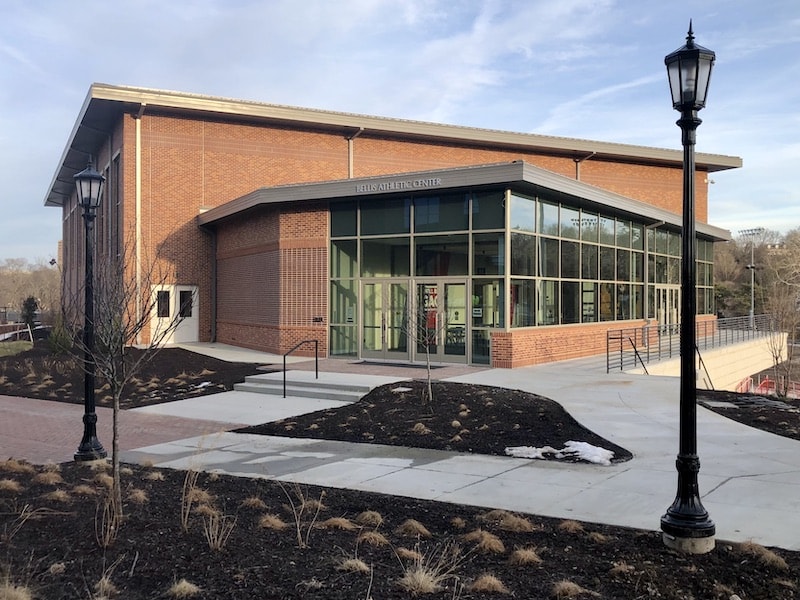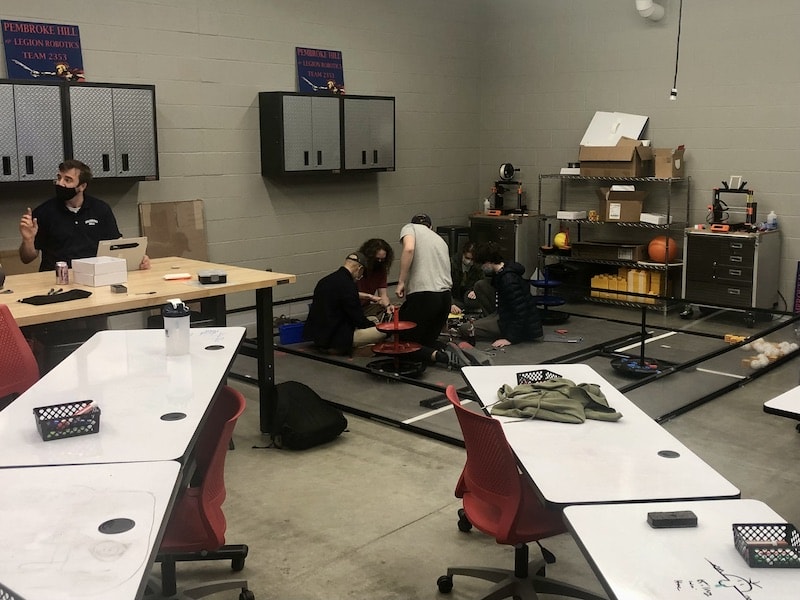Pembroke Ward Parkway Campus Completes $52M Expansion

Published January 31st, 2022 at 12:30 PM
By Kevin Collison
Pembroke Hill has completed a $52 million expansion of its Ward Parkway Campus that includes a new athletic center and a dining hall illuminated by windows featuring striking sculptural screens.
The new 53,000 square-foot Bellis Athletic Center replaces the aging Pierson gymnasium and expands the private school’s ability to host athletic and academic tournaments with a 900-seat competition gym and 200-seat auxiliary gym.
The 16,000 square-foot Patterson Hall has a dining room that allows many more of the students at the Ward Parkway Campus to eat together. Its lower level provides new space for the school’s debate and robotics programs.
The dining room is bookended by 36-foot tall windows framing floral latticeworks by Jan Hendrix, a sculptor from Mexico City. The stainless steel sculptures were executed by A. Zahner Co., a renowned Kansas City metal fabricator.
The Hall Student Center was substantially revised with a new, more welcoming and accessible entrance and an expanded lobby. “Jubilation” a new work by Sonié Joi Thompson-Ruffin, a Kansas City quilt artists, adorns the lobby.

The Bellis Athletic Center features a competition basketball court and provides much-needed facilities for both boy and girl athletes.
The improvement plan also renovated a half-acre green space, simply called The Lawn, to provide an area for students to study outdoors, school programs and graduation ceremonies.
The facilities bring the Pembroke campus, which has 655 students from the sixth grade through seniors, into a new relationship with its prominent site where Ward Parkway and Shawnee Mission Parkway converge.
“We hope to be more forward-facing to the community with more events and competitions,” said Andrew Mouzin, Pembroke’s communication specialist.
Mouzin said the Pierson gym built 60 years ago was never intended to be a long-term facility and also was opened when Pembroke was still and all-boys school. The new Bellis Athletic Center provides facilities for girls and women.

The lower level of the new Patterson Hall includes a robotics workshop.
The desire to replace the gym was the kernel for what became the “Building Together” capital campaign launched in 2019. It then grew to include the Patterson Hall project to help provide more community space for students.
Jonathan Kemper, former chairman of Commerce Bancshares, and Dave Kiersznowski, former CEO of DEMDACO, were the co-chairs of the campaign.
The William T. Kemper Foundation was the largest donor to the campaign. Along with the Patterson Family Foundation, other lead donors include Hall Family Foundation; the Hebenstreit Family; and Demi Lloyd and Kiersznowski.
The campus improvement project also is replacing the grass field of the football stadium with artificial turf, and adding a new press box and bleachers. Players can also directly access the field from their locker rooms in the new Bellis Athletic Center.
Construction began in May 2020 and was completed last month.
The architect for the Pembroke expansion was Gould Evans and the contractor was McCownGordon Construction.


