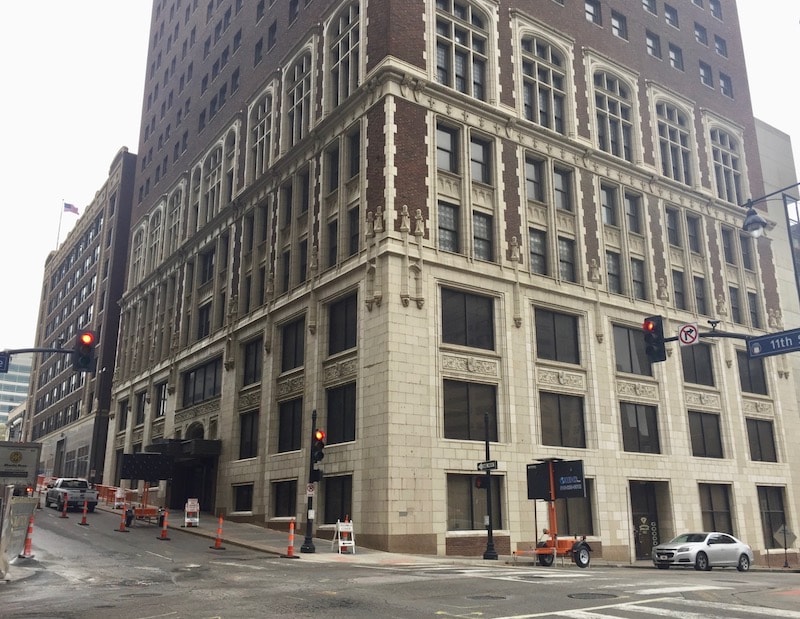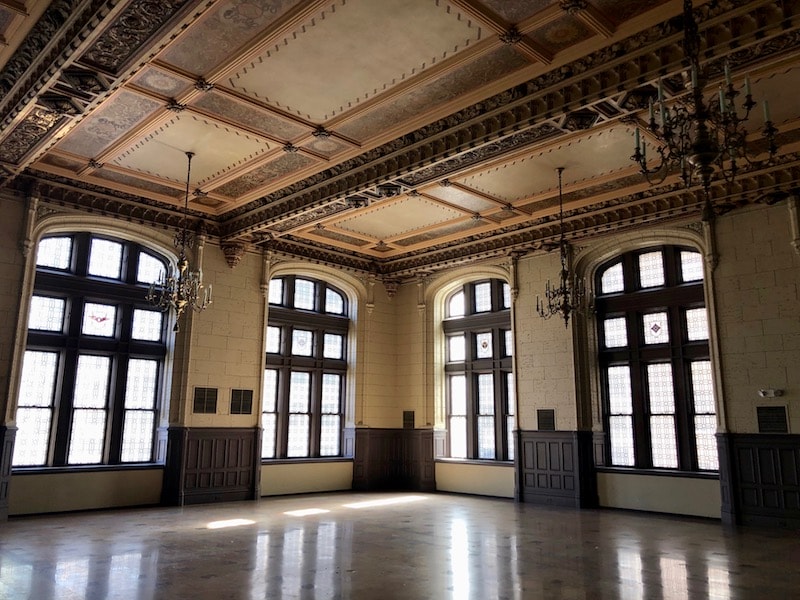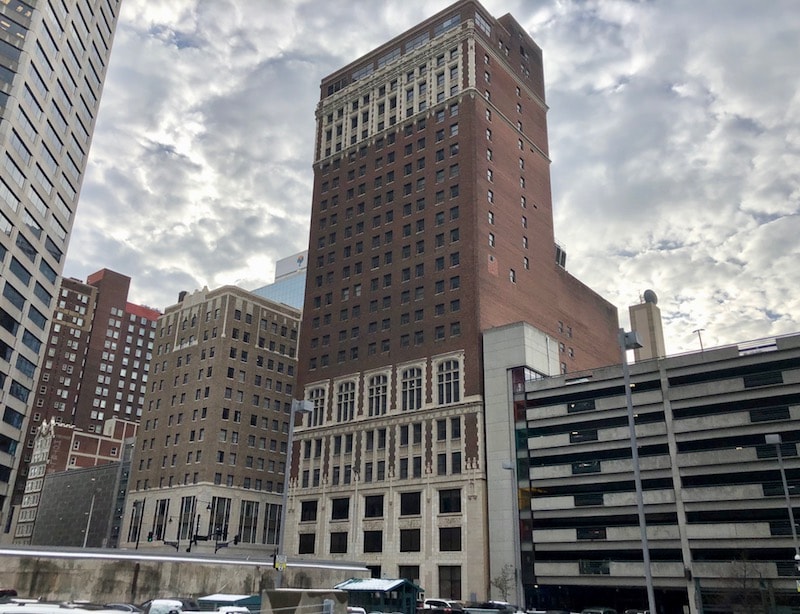Mark Twain Tower Developer Expects to Resume Work Soon

Published March 25th, 2021 at 12:00 PM
By Kevin Collison
The Washington D.C. developer of the historic Mark Twain Tower expects to resume work soon renovating the building into 222 apartments after a lengthy delay caused in part by the Covid pandemic.
Phil Aftuck of The Bernstein Cos. said his firm is close to finalizing financing for the $60 million redevelopment which was granted tax incentives more than two years ago by a city development agency.
“Nobody anticipated Covid going into 2020, it hit the commercial real estate world like nothing we’ve ever had to deal with,” Aftuck said.
“On the financing side, lenders were reticent. Thank God we weren’t a hotel or office project.”
The developer said while environmental abatement and demolition work had begun inside the 23-story building before Covid hit, only skeleton crews have been working most of the past year.

The two-story ballroom remains in good condition and will be preserved as part of the redevelopment project. (Photo by Phil Aftuck)
Rau Construction is expected to begin construction soon however, on converting the tower into market-rate apartments, mostly studio and one-bedroom units with some two- and three-bedroom as well.
“We’re looking forward to hitting the ground running and getting contractors on site and really making progress,” Aftuck said.
The apartment building is expected to be ready for occupancy in late summer 2022.
The original plan submitted to the Land Clearance Redevelopment Authority in 2018 called for it to be a 202-unit project. At the time, monthly rent for a one-bedroom unit were estimated about $1,600 and a two-bedroom unit a little over $2,000.
The tower opened in 1923 as the Kansas City Athletic Club and a large share of its space was devoted to a ballroom, gymnasium, swimming pool, squash and racketball courts, and other fitness uses.
It was designed in the Late Gothic Revival style by the Hoit, Price & Barnes architectural firm. In 1938, the building was renamed the Continental Hotel.

The 23-story Mark Twain Tower opened in 1923 as the Kansas City Athletic Club.
It remained a hotel until the mid-1970s when it was converted to an office building. During the late 1970s, it housed the Kansas City Playboy Club. The last office tenant moved out in early 2018.
Aftuck said the ballroom is being preserved for use by residents and will be available for outside private events including weddings. A “state-of-the-art” gym will be available to residents, but no decision has been made yet as to the fate of the pool.
The hardwood floor of the former basketball court is being retained as flooring for several of the apartment units. There also will be community space for residents and a maker space for hobbyists.
About 100 parking spaces have been reserved for residents at a nearby garage off Tenth Street.
The street level of the Mark Twain Tower will be set aside for retail uses. About 4,000 square-feet will be available on the 11th Street side and spaces ranging from 5,000- to 12,000 square-feet could be configured on the Baltimore side.
Aftuck said interest has been expressed by a potential restaurant operator as well as a coffee shop.


