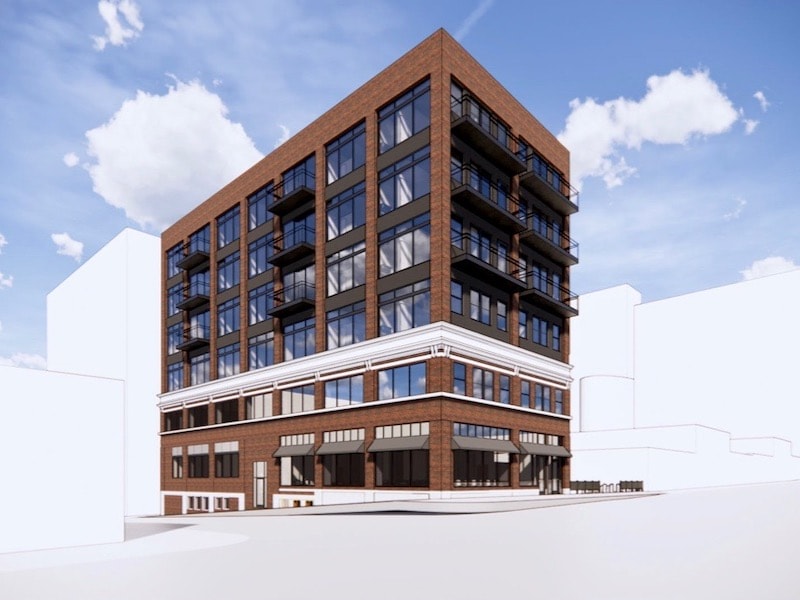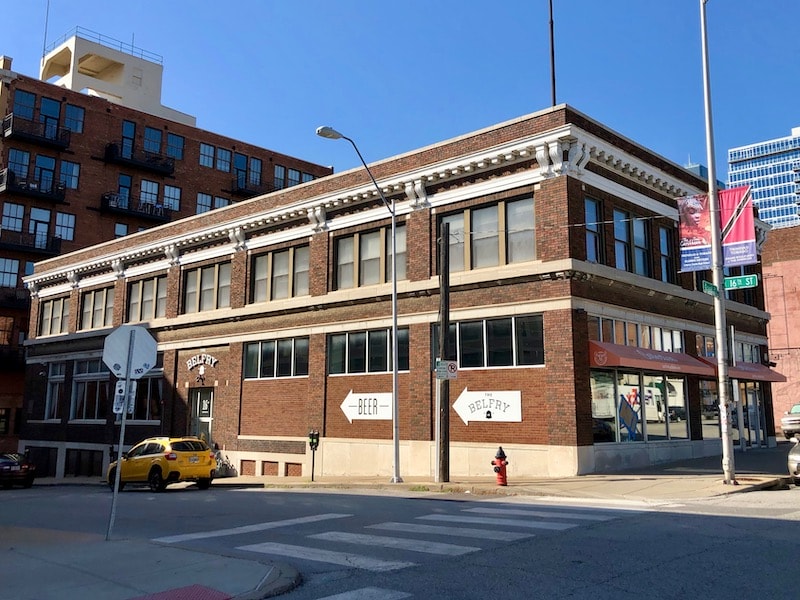Four New Residential Floors Planned Atop Existing Building on Grand

Published October 7th, 2019 at 12:15 PM
By Kevin Collison
A two-story building at 16th and Grand would be transformed into a 20-unit apartment project by adding four floors to the existing structure, according to a development plan submitted to City Hall.
Hive Design Collaborative plans to build the addition atop the existing commercial building at 1532 Grand. It currently is occupied on the first floor by The Belfry tavern.
The development plans submitted to the city indicate the first floor would be used as a pool hall, bar and kitchen, and a small “taco/hot dog” concept would be located in the basement off the alley.

The existing two-story building at 1532 Grand was completed in 1925.
The second floor is slated for lease as commercial space. The additional upper floors would have balconies for the apartments, according to the plan.
Each of the four new floors would have four apartments: two studio units, 550- and 800 square-feet each; a 650 square-foot one-bedroom unit, and two, two-bedroom units, 1,000 and 1,200 square-feet each.
The original building on the northwest corner of 16th and Grand was completed in 1925. The second floor is slated for lease as commercial space. The additional upper floors would have balconies for the apartments, according to the plan.
Hive officials declined to discuss their plan.


