Downtown Convention Hotel Expects to Break Ground Jan. 2, Wins Key Approvals from Development Agency
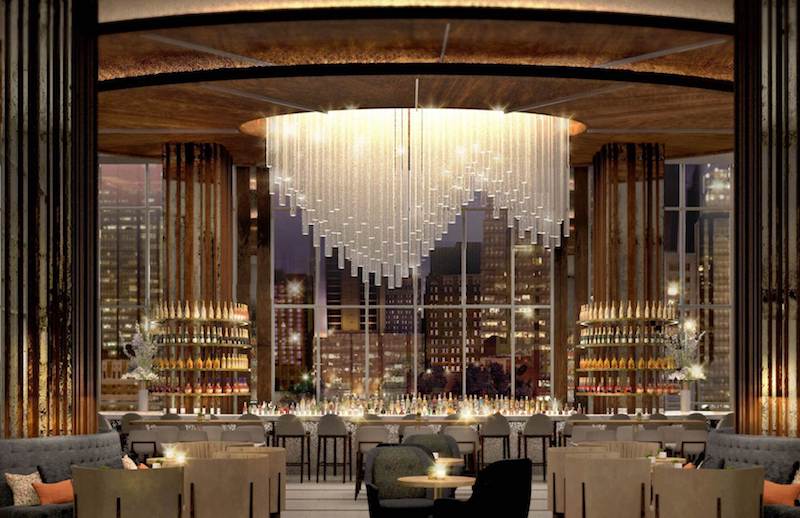
Published November 30th, 2017 at 1:15 PM
Updated: Kansas City Tax Increment Financing Commission approved redevelopment agreement and other documents for convention hotel project this morning, last public hurdle for the project.
By Kevin Collison
After seven years of discussion and planning, construction of a 24-story, 800-room downtown convention hotel is expected to begin Jan. 2 following approvals of key documents Wednesday.
A thick stack of financing and property transfer documents necessary for the $322.7 million Loews Kansas City Convention Center Hotel project were approved unanimously by the Land Clearance for Redevelopment Authority after three hours of deliberations.
“In my 20 years on the board, this is easily the most complicated project we’ve ever embraced,” said LCRA Chairman Steve Hamilton.
The new Loews will be the first major hotel built in downtown Kansas City since the Vista International, now the Marriott, opened in 1985, and is expected by Loews officials to make the city far more competitive in the convention market.
It’s expected to be completed in March 2020.
Alexander Tisch, executive vice president of the New York-based Loews, said the project should allow Kansas City to compete for up to 200 more events than it could previously by offering the critical mass of downtown hotel rooms needed for major conventions.
“You have a vibrant downtown and first class convention center,” Tisch told the LCRA board, “but you need a four-star hotel to attract more convention business.”
The addition of the new hotel should allow Kansas City to compete with other convention destinations such as Indianapolis, Nashville and Austin, backers said.
It’s first major event already is scheduled for July 2020 when the Shriners International convention is expected to draw 20,000 participants.
The project also is expected to create 400 permanent jobs and another 1,500 construction jobs. Locally-based J.E. Dunn Construction is the contractor and Atlanta-based Cooper Carry is the architect.
The development will include 75,000 square-feet of meeting space, 15,450 square-feet of restaurant, bar and retail, a 450-space garage, 9,913 square-feet of recreational facilities and a 4,500 square feet terrace.
It will occupy a 3-acre city block across from the Bartle Hall Grand Ballroom from Truman Road to 17th Street, between Wyandotte Street and Baltimore Avenue. An enclosed walkway over Wyandotte will connect it to the ballroom.
The hotel tower will rise 24 stories from Baltimore. It’s main entrance will be off Wyandotte, and an entrance leading to the central business district will be near Baltimore and Truman.
The project also achieves a primary financing directive established early on by city officials. None of the debt will be backed by the city, and the developer is responsible for any cost overruns or construction delays.
The city’s contributions to the project are $35 million in cash that will be repaid by the hotel bed tax, and a land contribution valued at $7 million.
The remainder will be financed with $59.7 million in private equity, the majority from Loews; a $110 million loan from Wells Fargo Bank, and $110 million in public financing.
“We’re comfortable with development team, particularly with the addition of Loews,” said Randy Landes, city finance director.
There is one more public step required to move the hotel project forward. The Tax Increment Financing Commission is scheduled to consider its redevelopment agreement this morning. (TIF Commission has approved, see update above.)
An informational briefing also is scheduled for the City Council this afternoon, but the project already has received its necessary approvals from that body.
Loews released new images of interior spaces planned for the new hotel:
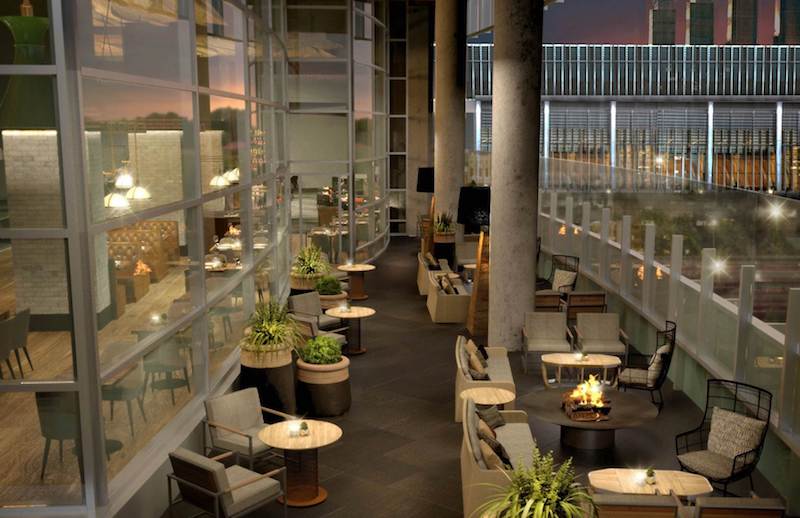
The Loews hotel terrace.
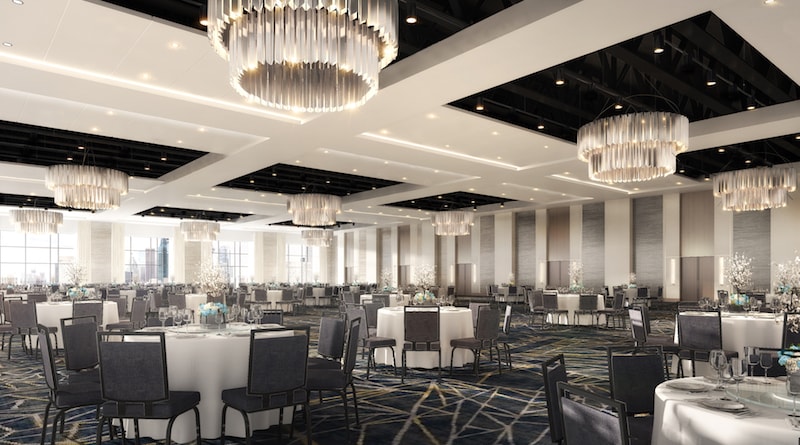
The convention hotel main ballroom.
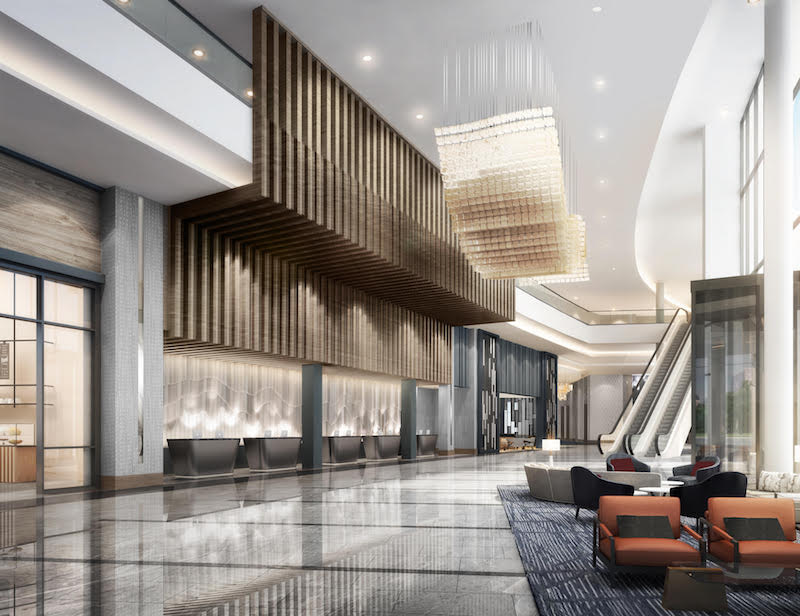
The convention hotel main lobby.
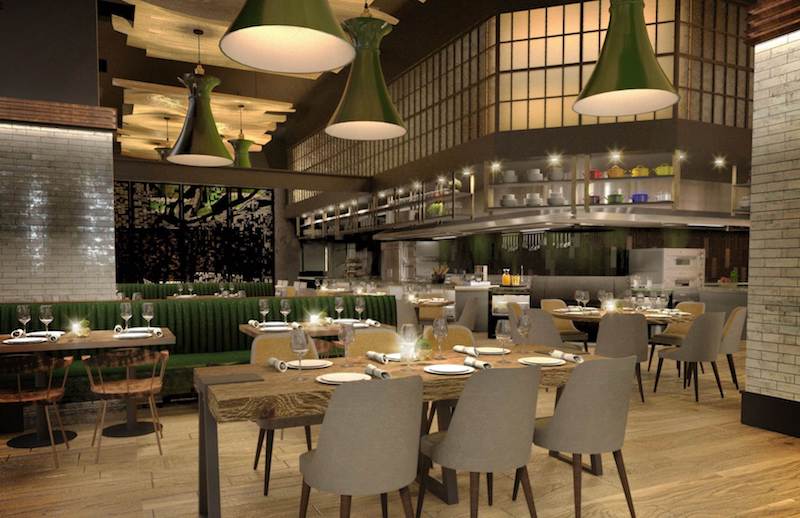
The convention hotel restaurant.
This article appeared originally on the KCUR public radio website.


