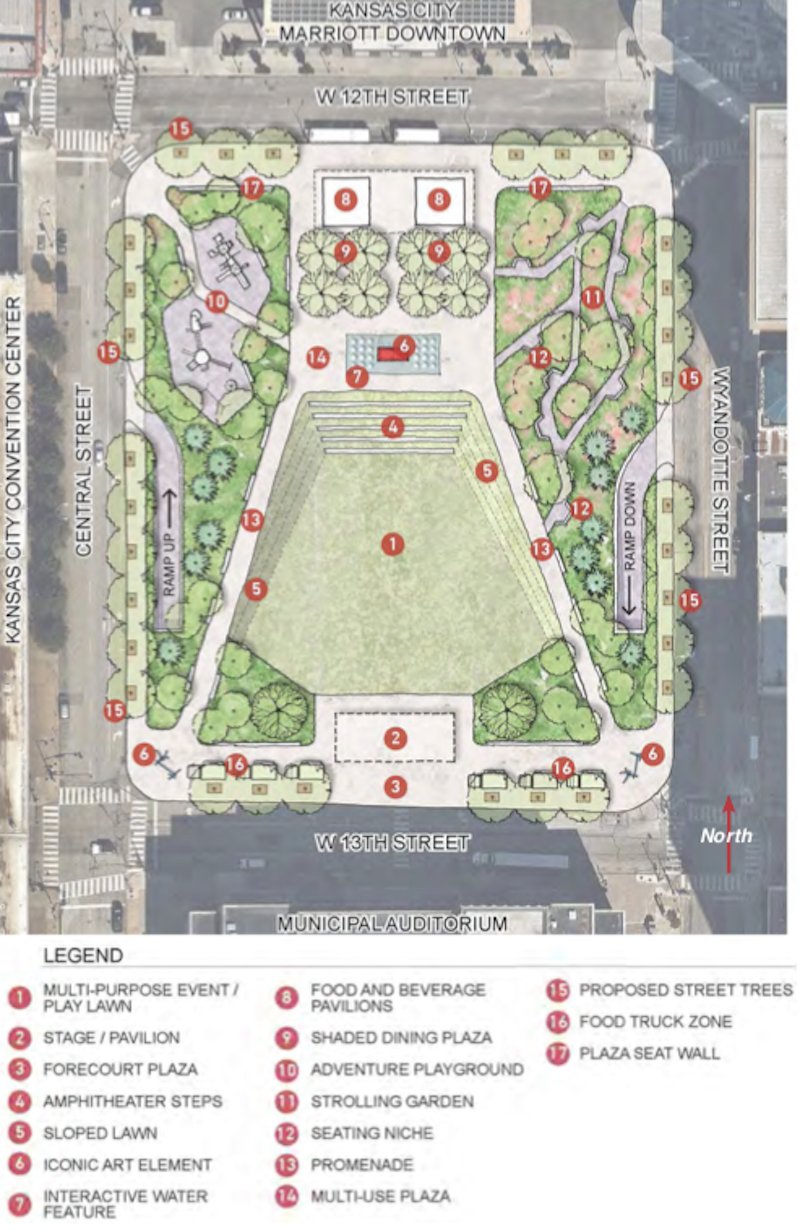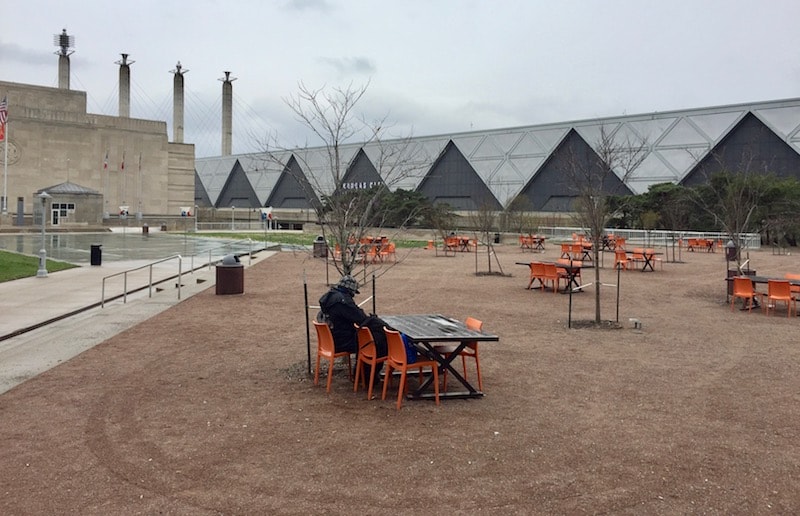City Seeks Proposals for Big Overhaul of Barney Allis Plaza and Garage

Published March 21st, 2019 at 12:15 PM
By Kevin Collison
The city is seeking proposals for a major overhaul of Barney Allis Plaza and its garage, following up on a study that described the square in the heart of downtown as a “forlorn stretch of grass and asphalt.”
A request for proposals has been released by the City Manager’s Office with responses due by April 25. According to the city’s schedule, construction would then begin this fall with completion by winter 2022.
While the Plaza may look forlorn on the surface, its 980-space underground garage is in worse condition and in need of major repairs. The plaza and garage were built in 1955 to serve Municipal Auditorium and it was upgraded in 1985.
The Plaza, named after Barney Allis, the late owner of the historic Muehlebach Hotel, covers an entire city block between Municipal Auditorium, Bartle Hall, the Downtown Marriott and other hotels.

Barney Allis Plaza would be lowered to street level with many new amenities added under the preferred option suggested by the Urban Land Institute. (Image from Urban Land Institute)
The city’s requests for proposals is a follow-up to a report prepared a year ago by the Urban Land Institute, a non-profit planning and development organization.
The ULI study suggested four options ranging from a minimal, $17 million short-term repair of the garage with limited Plaza landscaping improvements, to a full reconstruction of the garage and lowering the Plaza to street level with extensive landscaping and new amenities at a cost of $63 million.
It is believed the city would like to pursue a plan similar to the more ambitious option recommended by the ULI, listed as option two in the planning organization’s report.
“The plaza design is yet to be determined,” according to the city RFQ, “but positioning the plaza closer to ground level is an important characteristic to its future design.”
The ULI said option two would ensure the operation and safety of the underground garage for the next 100 years while providing better access and functionality to the Plaza.

Consultants suggest a future Barney Allis Plaza could resemble other major urban squares around the nation. (Image from Downtown Council presentation)
“Without the walls of stairs on three sides, by being able to see into and through the Plaza space from any point on the surrounding sidewalks, visitors to this downtown neighborhood can clearly see the play, rest, and engagement opportunities and begin to envision their own experience on the Plaza,” the ULI report stated.
In addition to lowering the Plaza, option two calls for creating a natural amphitheater facing a new performance pavilion on the south side; add play structures for children; create an intimate botanical garden on the northeast corner and removing the fountain on the north edge to create space for food and beverage kiosks.
In a recent presentation to the Downtown Council, consultants hired by the city told the property owner group the goal would be to make the new Barney Allis Plaza comparable to such public spaces as Union Square in San Francisco and Discovery Green in Houston.
To help pay for the more ambitious option, the monthly parking charge would be increased from $90 to $150, and the event parking charge would go up from $8 to $25, according to the ULI estimate.
The city request for proposals indicates the construction would be funded by the city, while the management of the revamped Barney Allis Plaza would be funded by private sources.

Barney Allis Plaza was described by the ULI report as an unwelcoming place.


