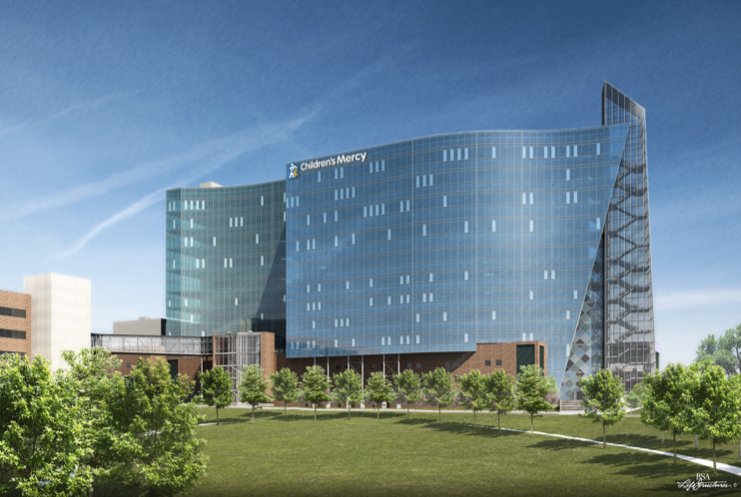Children’s Mercy Hospital Plans Nine-Story Research Tower on Hospital Hill

Published December 5th, 2017 at 1:15 PM
By Kevin Collison
Children’s Mercy Hospital is planning a nine-story research tower at its Hospital Hill campus, continuing a boom of healthcare-related construction in that area.
The City Planning Commission is scheduled to review the plan for the 400,000 square-foot building at when it meets Wednesday morning. The building is proposed for a 10-acre site on the southeast corner of 23rd Street and Gilliam Road.
Plans filed with the commission indicate the structure would be built above an existing eight-level, 869-space garage at the site. The garage has four levels underground and four above.

The architect of the planned research tower is BSA LifeStructures.
The plans were prepared by the Overland Park office of BSA LifeStructures, a national healthcare design firm.
Illustrations show a blue-glass structure connected to the Children’s Mercy Hospital complex. The plan also calls for vacating a section of East 24th Street and converting it to a one-way drive and diagonal parking to serve the research tower.
A timetable and cost estimate were not available.
A Children’s Mercy representative declined to comment Monday, saying a formal announcement on the overall project is expected in January.
City planners are recommending approval of the proposal.
This would be the latest addition to the growing Children’s Mercy Hospital Hill campus. A four-story office building and three-level garage was recently completed at 23rd Street and Kenwood.


