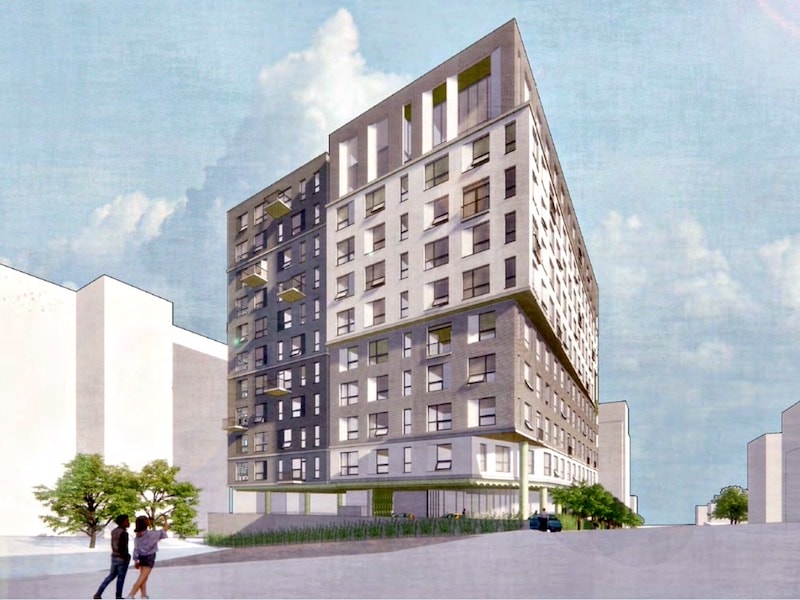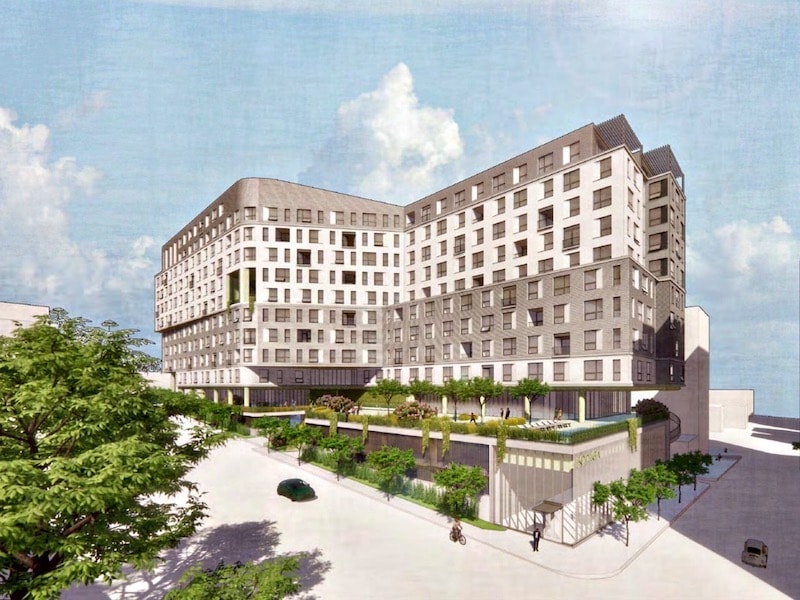Big Plaza-Area Apartment Project Wins Plan Commission Backing

Published August 4th, 2022 at 11:30 AM
By Kevin Collison
The proposed 4711 Belleview apartment development took a big step forward this week when the City Plan Commission unanimously approved rezoning for the project located about two blocks west of the Plaza.
“We are very pleased about the community support and approval by the Plan Commission,” said Brandon Buckley of Lane4 Property Group. “We look forward to presenting the project for City Council approval.”
The proposal also was endorsed by Historic Kansas City and the West Plaza Neighborhood Association after Lane4 agreed to reduce its height on the south side where it exceeded the 130-foot recommendation of the Plaza Bowl Overlay District.
“They’ve revised plan to bring height down to acceptable range,” said Vicki Noteis, chair of the Historic KC board.
In shaving about a half floor on the south side of the 12-story project overlooking 48th street, the size of the development was reduced from 338 units to 320. The project also includes a 414-stall underground garage.

The new design for the 4711 Belleview project has introduced setbacks to soften its height. This is a view looking northeast from 48th and Belleview. (Conceptual rendering by El Dorado)
Lane4’s decision to reduce the height of the project was not mandated by the city, but was voluntarily negotiated with Historic KC and the neighborhood, according to the City Planning Department.
“I want to point out this property is not located within the Bowl Overlay District, therefore this 130-foot line is only a recommendation and is not required by code,” said Genevieve Kohn, a city planner.
Noteis said the Bowl Overlay, which in general pushes taller buildings to the outer rim of the historic Country Club Plaza, is an important measure intended to not only preserve the Plaza but investments around it.
“Ongoing adherence to the plan is important to protect current and previous investments made by property owners who’ve invested millions of dollars,” she said.
The boundaries of the apartment development site are roughly between Belleview and Roanoke Parkway, and 47th and 48th streets.

A site plan of the proposed 4711 Belleview project.
Noteis said her organization would continue to challenge other potential projects in the Southwest Trafficway corridor that may seek to exceed the 130-foot height recommendation.
“Our support for this project is specifically applied to this site and this design,” she said. “It does not apply to any other site that might come to you later in the traffic corridor.”
The developer does not plan currently to seek tax incentives from the city and has no plan to include affordable housing in the project. The City Council requires new residential projects seeking tax incentives to set aside 20 percent of its units as affordable.
The 4711 Belleview development does include about 7,500 square feet of retail space, and there are plans to locate a “bodega” or small grocery store, at the corner of 47th and Belleview.
The only opposition at the City Plan Commission was from Mark Ebbitts, who owns Shelton Travel Service and the building at 4800 Belleview housing it.
Ebbitts objected to the developers request to convert 48th street to two ways, saying it would eliminate 10 parking spaces. He also opposed the height of the proposed building.
The 4711 Belleview development plan is expected to be reviewed by the City Council Neighborhood, Planning and Development Committee Aug. 17.


