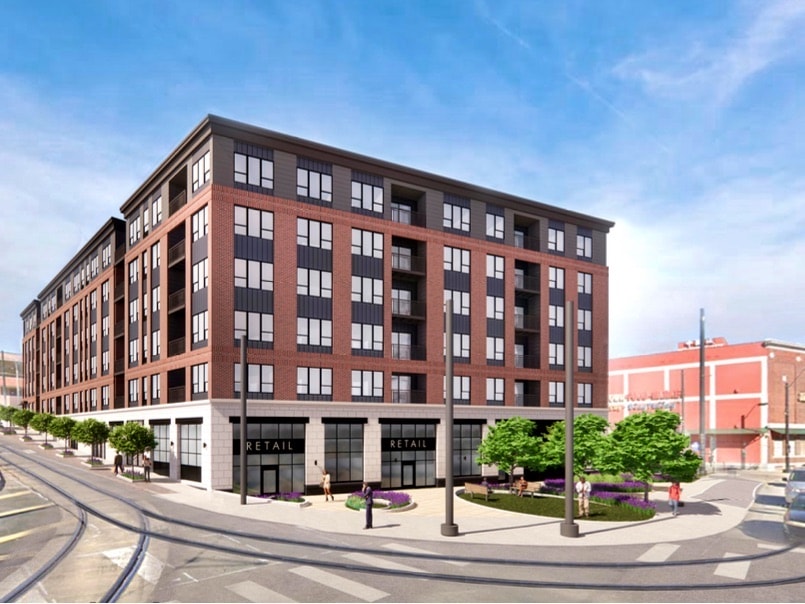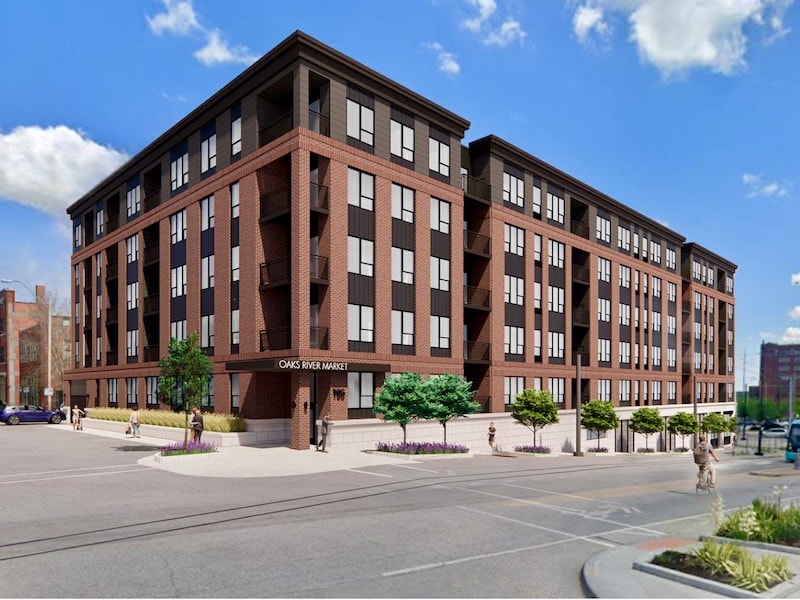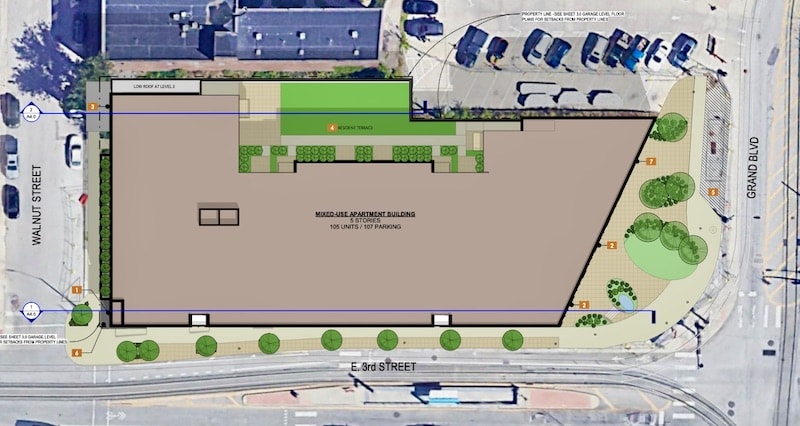Revised River Market Apartment Project Supported by Plan Commission

Published June 21st, 2023 at 11:30 AM
By Kevin Collison
A revised development plan for the long-awaited Oaks River Market apartment project at Third and Grand was supported by the City Plan Commission Tuesday and the developer anticipates breaking ground before year’s end.
Minneapolis-based Oaks Properties took over the apartment deal across from the City Market last year after an earlier version called the Ashland failed to move forward. The development site at 106 E. Third St. has been untouched for three years.
The revised version of the project now calls for a seven-story, 105-unit apartment building with a 107-space garage. The Oaks River Market development will feature a mix of studio, one- and two-bedroom units.
The $30 million project did not seek tax incentives from the city and therefore is not required to set aside affordable units.

The Oaks River Market project will face East Third Street across from the City Market. (Rendering by Kaas Wilson)
The new architect, Kaas Wilson of Minneapolis, has relocated the resident entrance to Third and Walnut, designed one access point to the garage from Walnut Street, and has located the 2,400 square-foot retail space to the southwest corner of Third and Grand where there also will be a public plaza featuring a fountain.
The location is next to the existing Third and Grand streetcar stop and will be across from a new stop planned on Grand for the streetcar extension to Berkley Riverfront Park.
The City Plan Commission recommendation now goes to the City Council, which is expected to consider the development plan next month.

The Oaks River Market project will occupy the south half of the block along East Third Street from Walnut to Grand. The garage will be entered off Walnut. A plaza is planned at the corner of Third and Grand. (Site plan by Kaas Wilson)
Andrew Ganahl, a representative of the developer, said the project also still must be accepted by the Federal Aviation Administration. The city has been working with the FAA to remove height restrictions in the River Market that have hindered development.
Last summer, city officials won support from the FAA to ease restrictions on the 13-story City Harvest apartment development planned for a city parking lot at Fifth and Main next to the City Market.
Ganahl said if the Council approves the plan and the FAA allows the seven-story height, work should begin by year’s end and completion expected in 2026.


