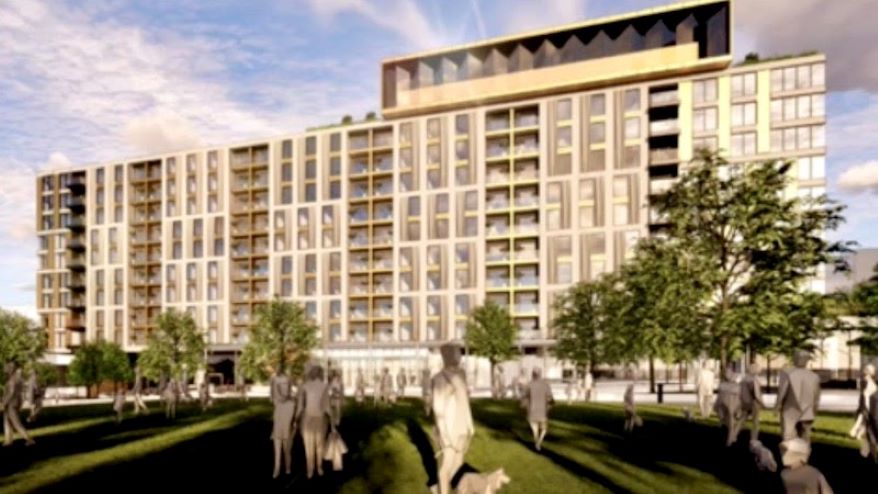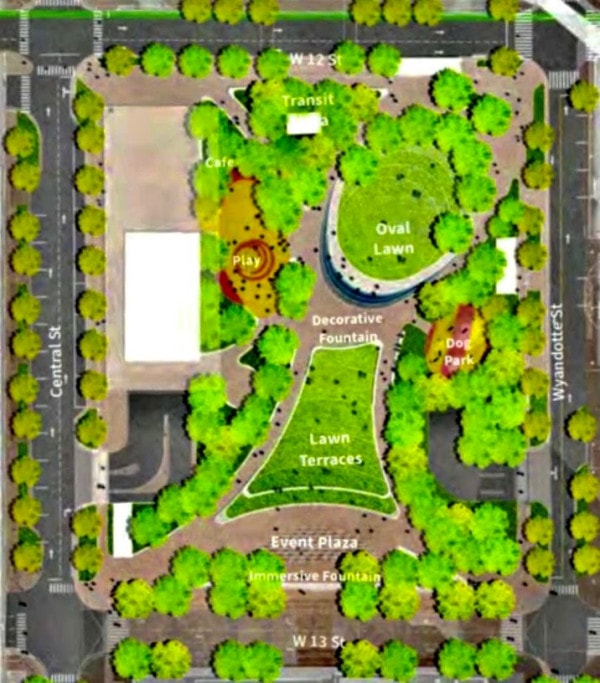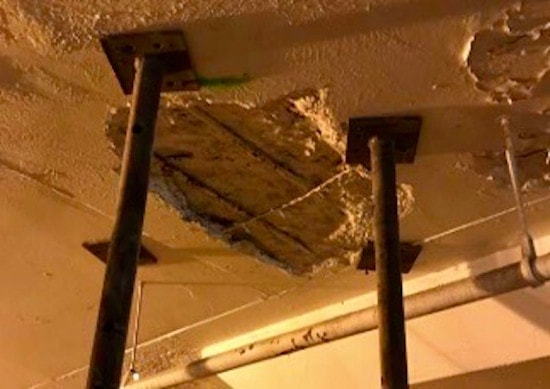Barney Allis Plaza Rebuild Proposal Includes Apartment Tower $177.5 million plan includes 226 apartments
Published 4 hours ago
Above image credit: The city's plan for rebuilding a crumbling Barney Allis Plaza now includes a privately developed 10-story apartment building that would offer some affordable housing. (Rendering | City of Kansas City)Kansas City’s plan for rebuilding a crumbling Barney Allis Plaza now includes a privately developed 10-story apartment building that would offer some affordable housing.
The new two-phase approach calls for the estimated $112.5 million reconstruction of the city-owned plaza and underground garage to be paid for publicly, and the proposed $65 million, 226-unit apartment building to be done privately.
“We’re moving forward with a path and team that’s presented a proposal that is probably closer than it’s ever been up to this point,” Mario Vasquez, assistant city manager, told a City Council committee this week.
“It really responds to some of the requests the council had made of the city, which is to figure out to add housing to the site and also create a more active space.”
The council is being asked to enable City Manager Brian Platt to negotiate a Barney Allis development plan with a consortium made up of Copaken Brooks, CBC Real Estate Group and Brinshore Development.

It’s been more than three years since the council began seeking a solution for Barney Allis Plaza, a downtown civic centerpiece that opened in 1955. In recent years, the facility has become shabby and the garage beneath it an engineering mess.
The current 980-space, three-level garage has been partially closed for several years because of deterioration. In April 2020, an engineering consultant recommended the city immediately close the entire garage, citing structural problems and code violations.
The city then spent $3 million to shore up and patch the facility although the lowest level of the garage remains off limits.
In January, a consultant recommended a $112.5 million plan that called for Barney Allis Plaza to be lowered to street level and include a 37,000-square-foot event lawn and plaza. It also called for the garage to be downsized to 600 spaces.

While the consultant was preparing its recommendation, however, Platt tacked on a request to include a housing development on the west edge of Barney Allis Plaza.
Both the public reconstruction of the plaza and garage, and the private development of the apartments were included in the response to the city’s request by the team of Copaken Brooks, Brinshore and CBC, which calls itself “Development Collaborative.”
“We do want to start the negotiating process with the selected team,” Vasquez said. “It will require multiple subsequent approvals.”
The development team has extensive experience; Copaken Brooks has developed two apartment projects in the Crossroads, ARTerra and REVERB, CBC is working on a plan at Third and Grand, and Brinshore has developed hundreds of affordable units as part of the Paseo Gateway development.
“Brinshore is excited about the opportunity to help revitalize Barney Allis Plaza and downtown Kansas City,” said Todd Lieberman, Brinshore executive vice president.
Many details remain to be determined, however, notably how the city plans to pay for its portion of the project.
The city does anticipate some revenues may come for the Barney Allis Plaza reconstruction project from renting parking spaces to the apartment dwellers and charging for the development site. Details, however, are unclear.
The developer would be required to privately finance the project, which would be 80% market rate apartments and 20% affordable.

The tentative timetable calls for construction to start on the Barney Allis rebuild itself early next year with completion in mid-2025. The apartment project could begin in late 2024 with completion in mid-2026.
To meet that timetable, the city would have to identify its funding sources by the end of this year.
“This schedule is highly dependent on funding,” Vasquez said.
The scope of the Barney Allis development proposal, which was introduced to the council’s Transportation, Infrastructure and Operations Committee this week, caught some council members off guard.
Councilwoman Katheryn Shields, who has been pushing for the reconstruction of the plaza and garage for several years, questioned why the city staff committee that selected the Development Collaborative did not include any council members.
“I’m stating my concern that we’re talking just on the garage spending over $100 million and yet no one from the council was involved in the selection process,” she said.
“That’s a lot of money to be spending without any kind of input from the council.”
The committee decided to postpone a recommendation on the negotiations and continue its discussion next week.
Flatland contributor Kevin Collison is the founder of CityScene KC, an online source for downtown news and issues.



The design of the park looks nice! However, the design of the building looks ugly. They should hire a better architect